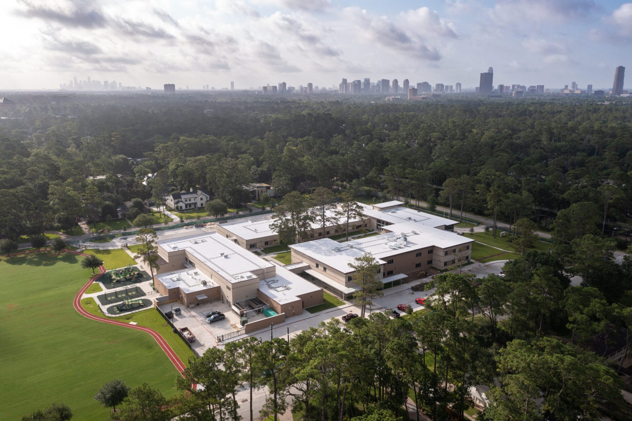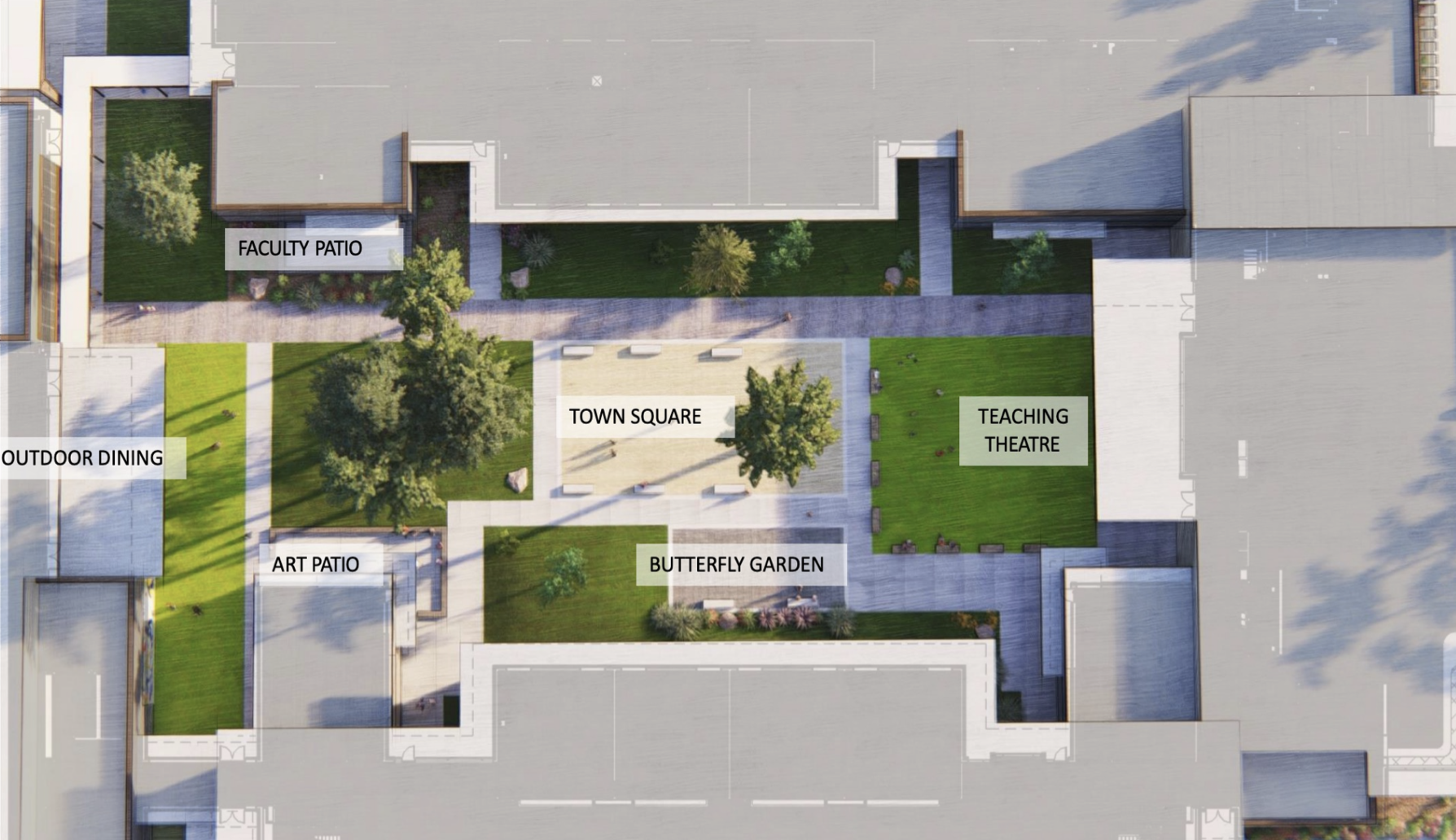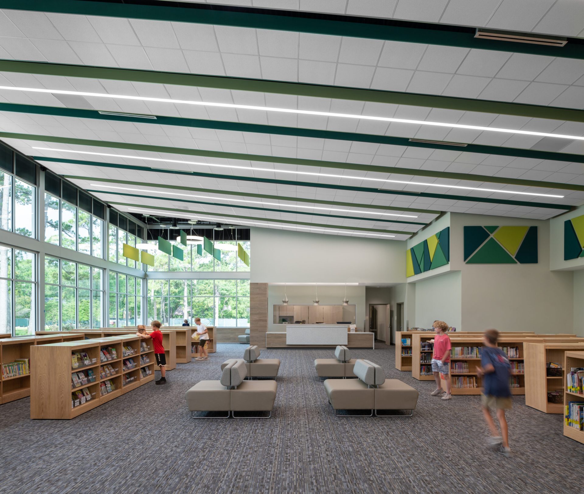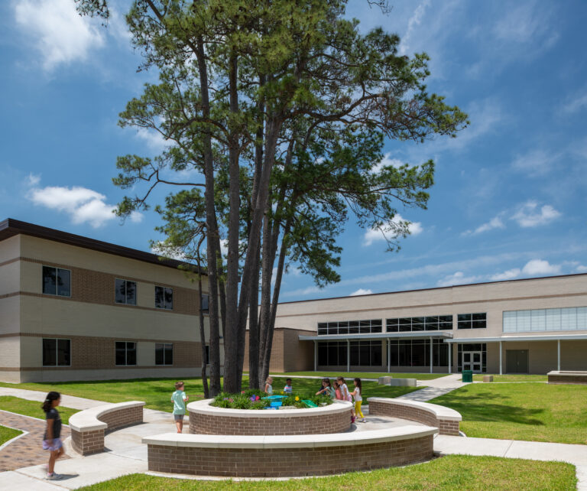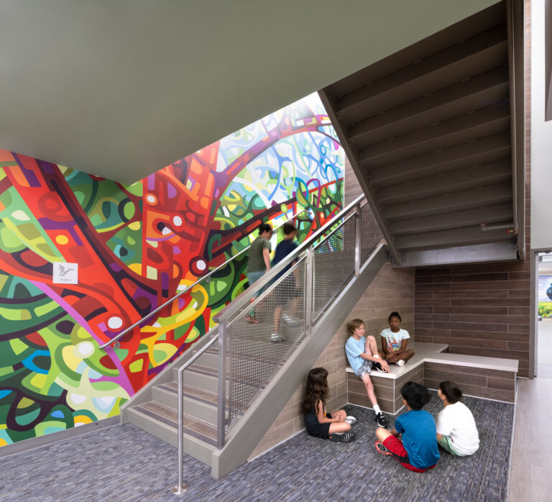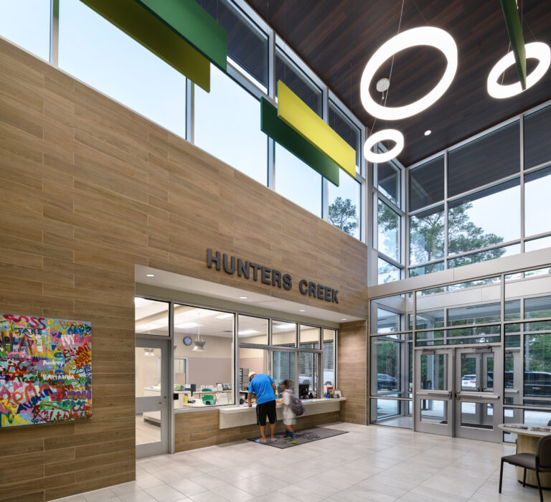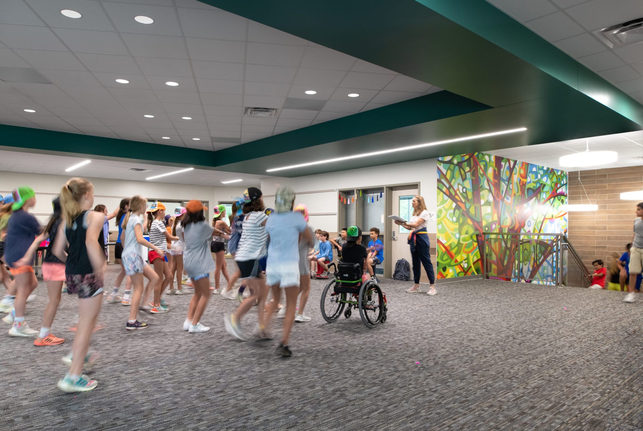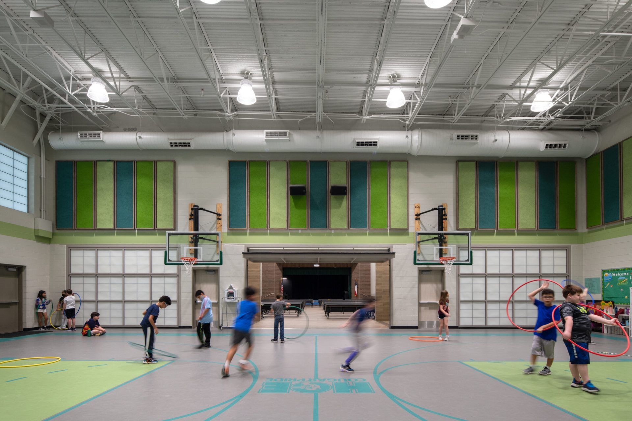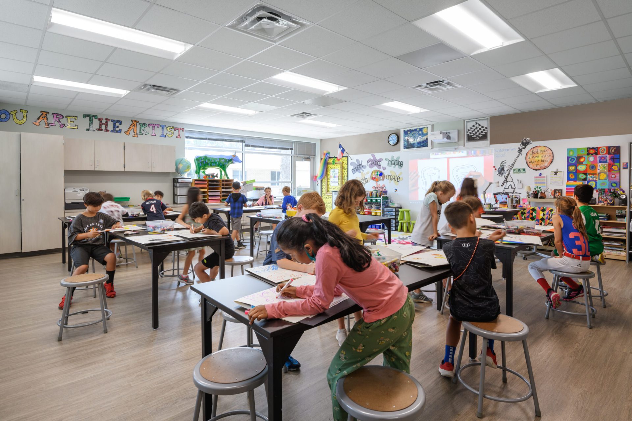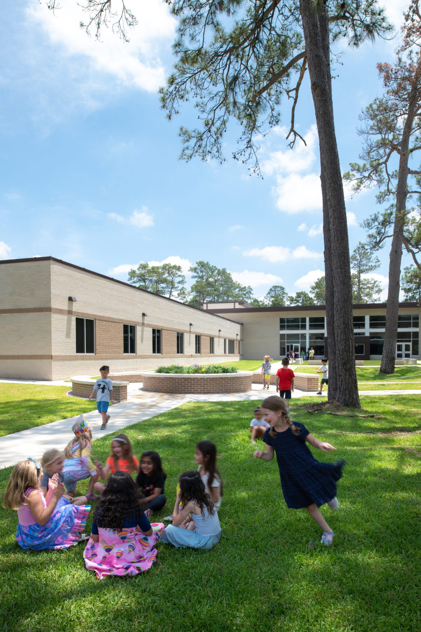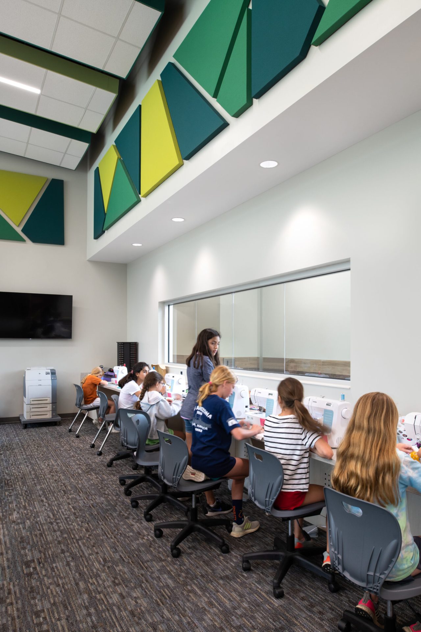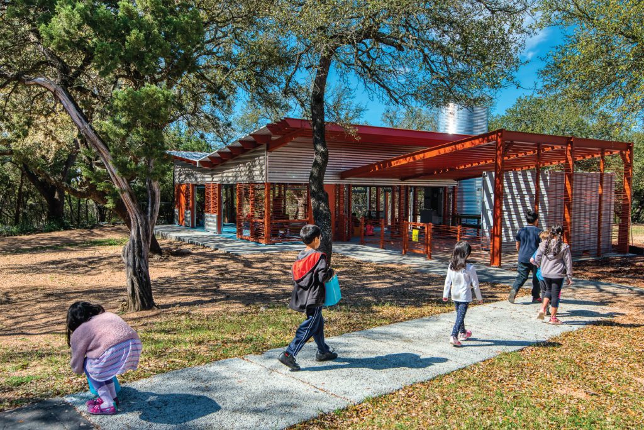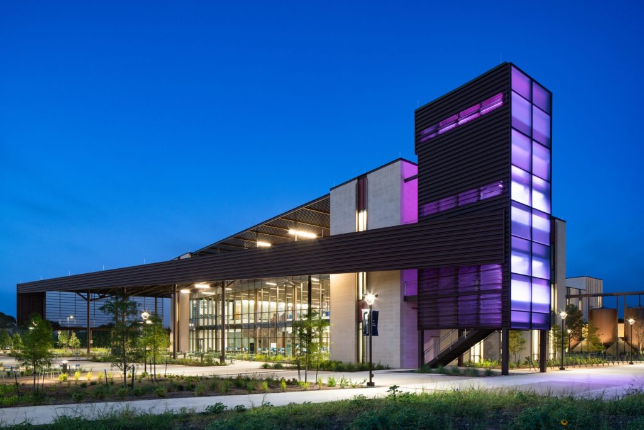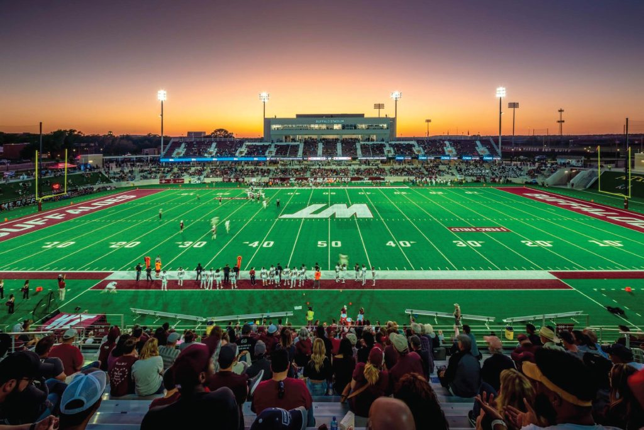Hunters Creek Elementary
Spring Branch ISD
Since 1954, this school has been the community’s heart, forming bonds with students generation after generation. Emotional attachment aside, the district knew it was becoming unfit for current educational practices. The district wanted a fresh design with more opportunity without losing its familiar charm. Students, staff, parents, and a close-knit community informed design decisions that established a distinct sense of place. Together, we brought the soul of a 50-year-old building to a replacement campus without compromising scale, community ties, or purpose.
- Client Spring Branch ISD
- Category Prek-12
- Services Programming, Architectural Design, Interior Design, Contract Administration
- Project Team
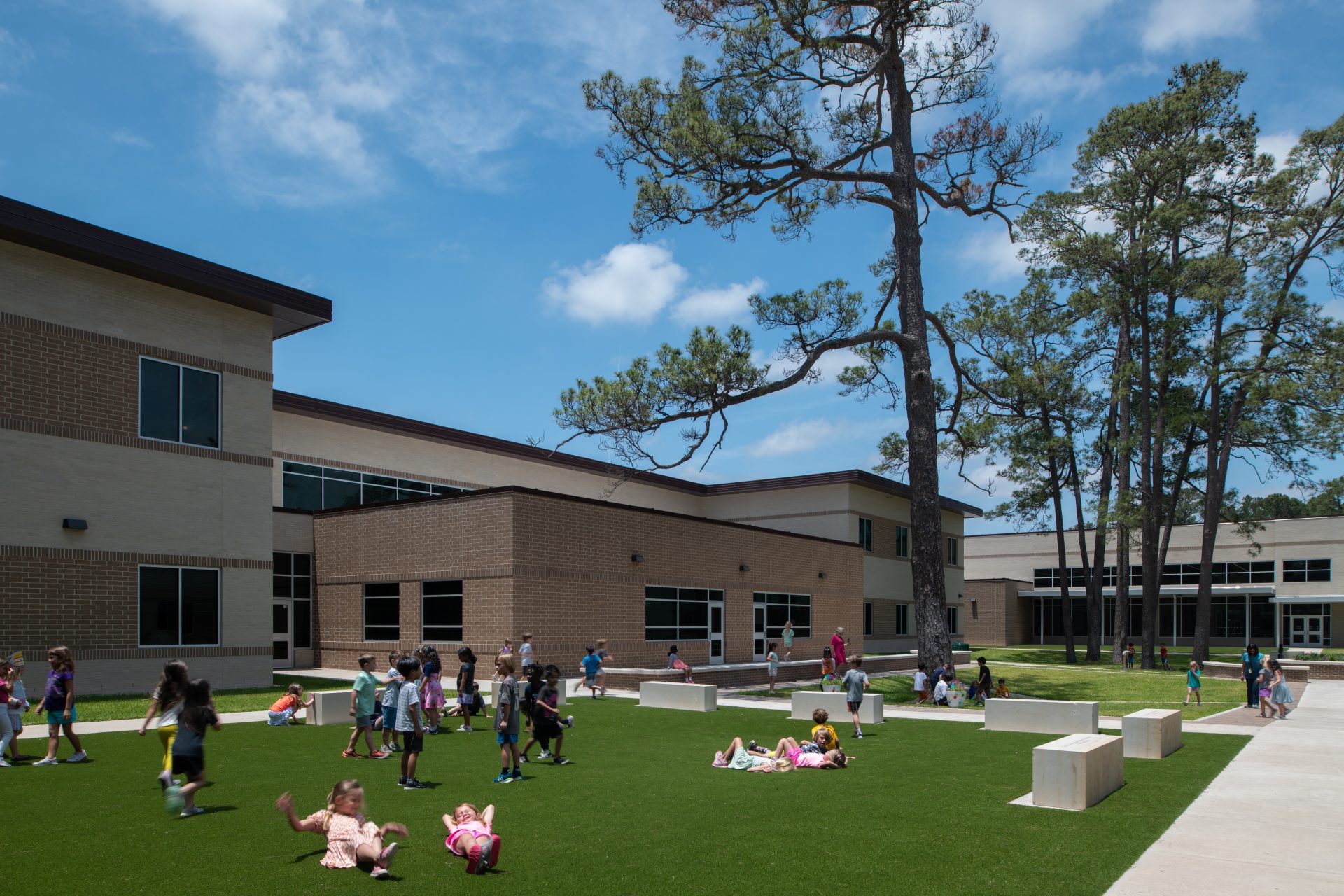
 Merri Salazar
Merri Salazar Anthony Plascencia
Anthony Plascencia Michelle Dudley
Michelle Dudley