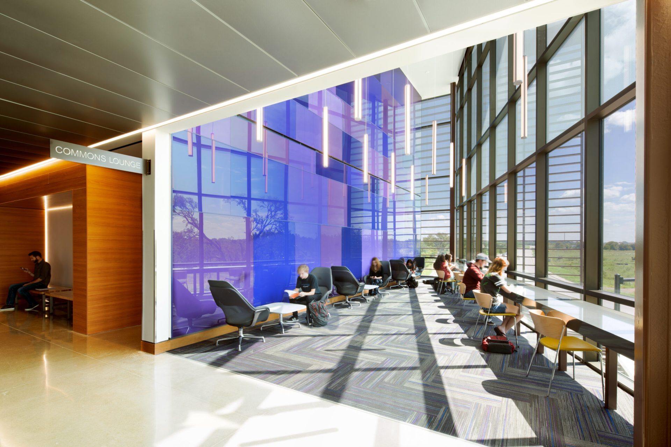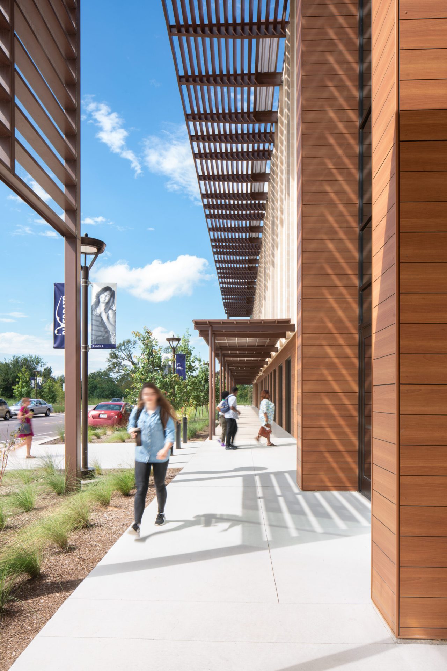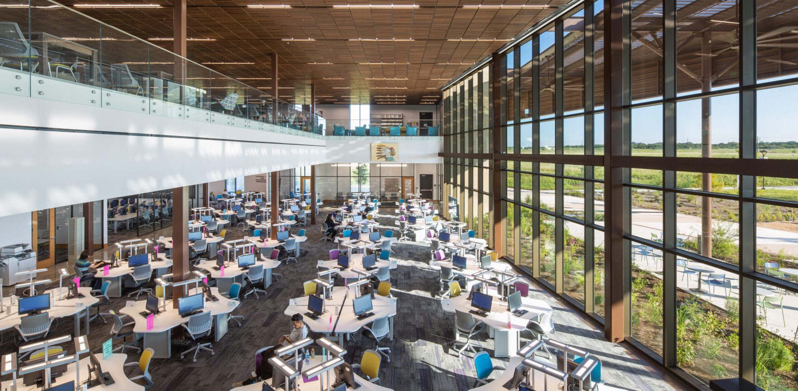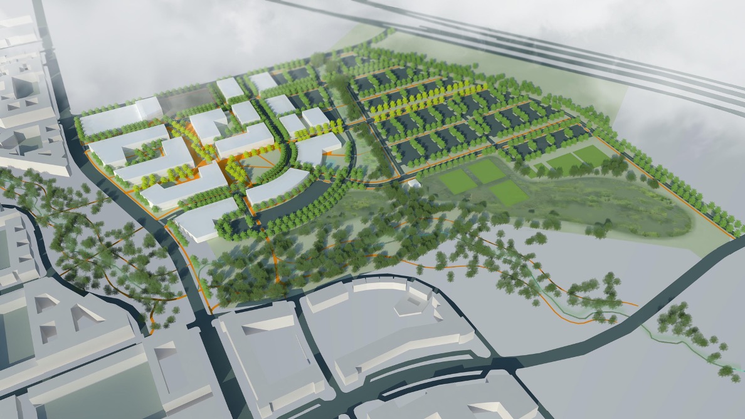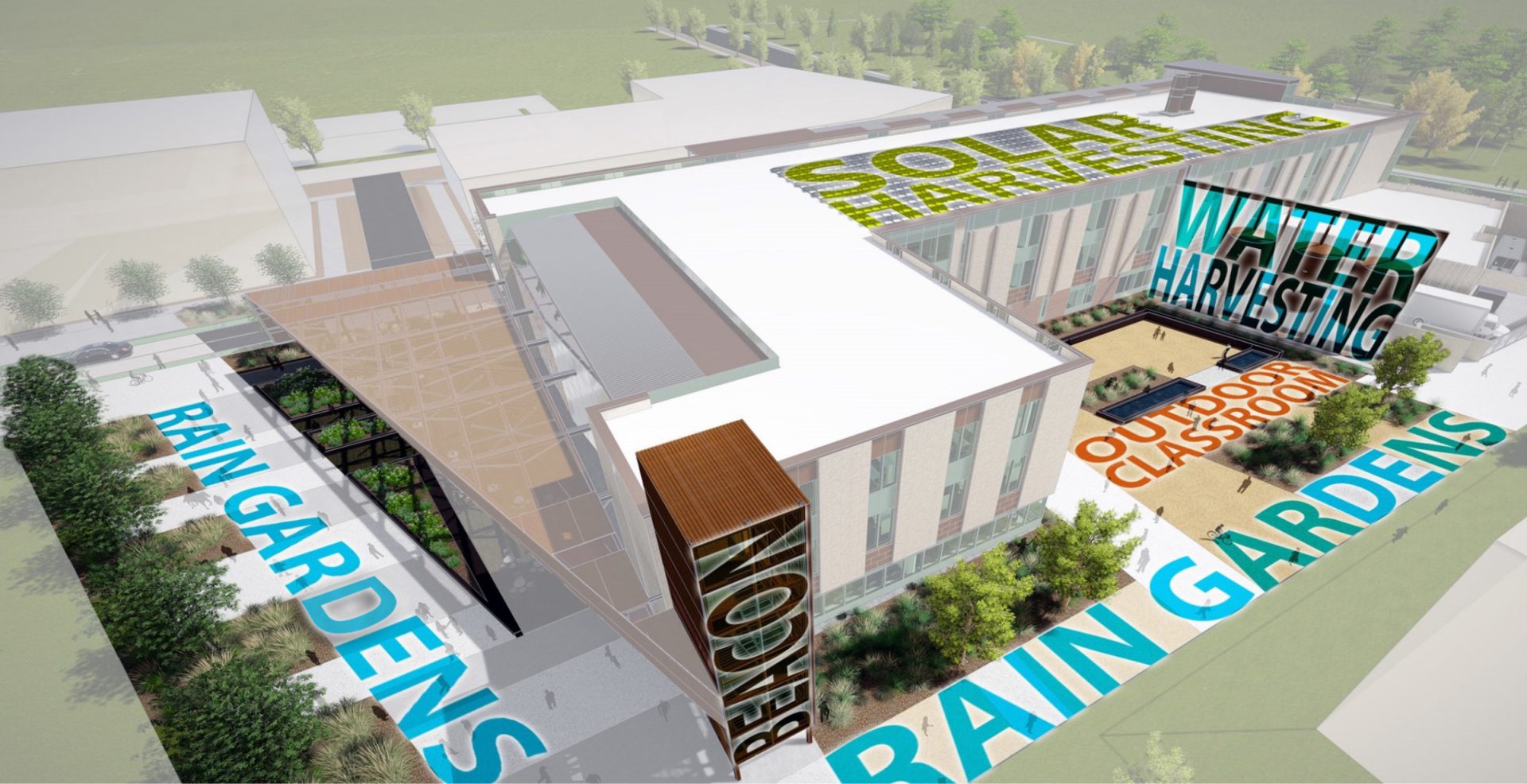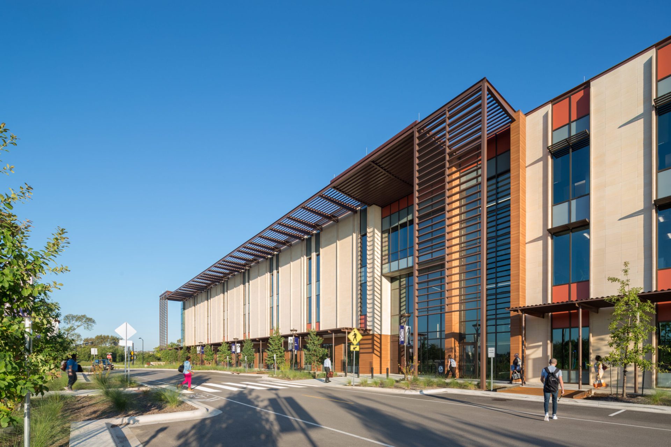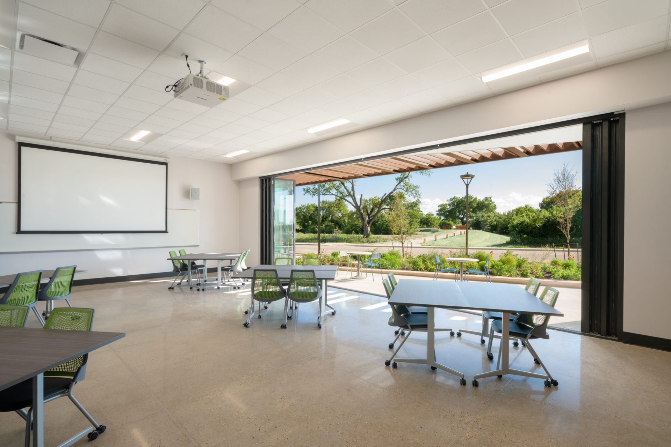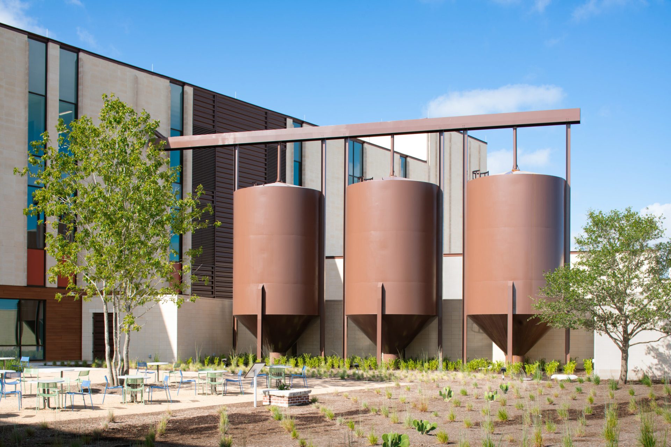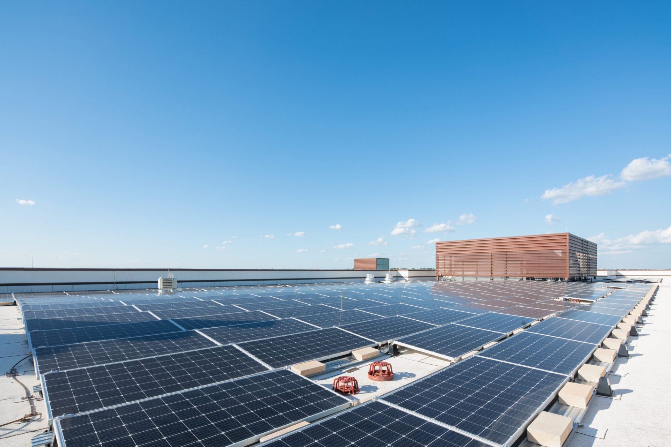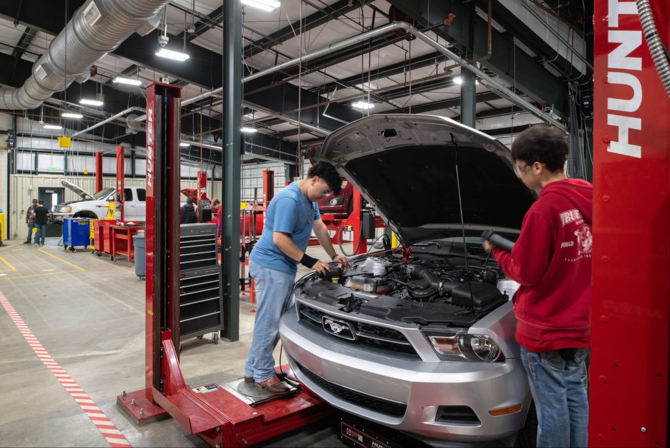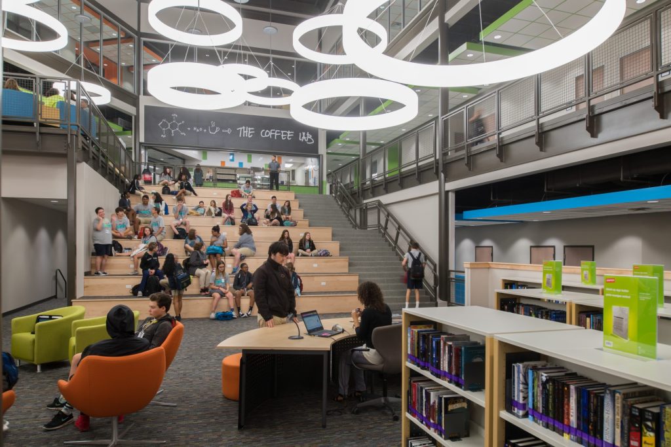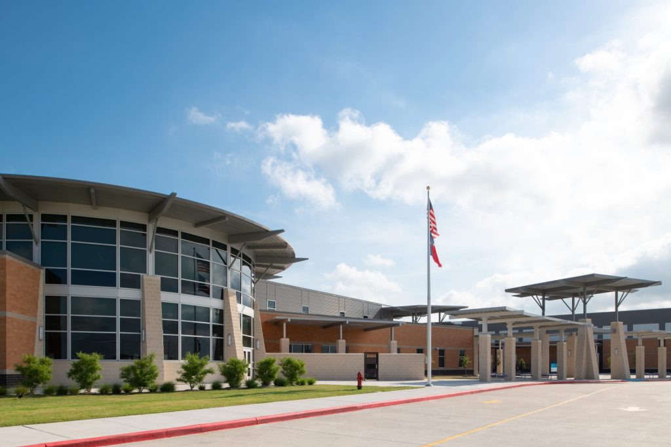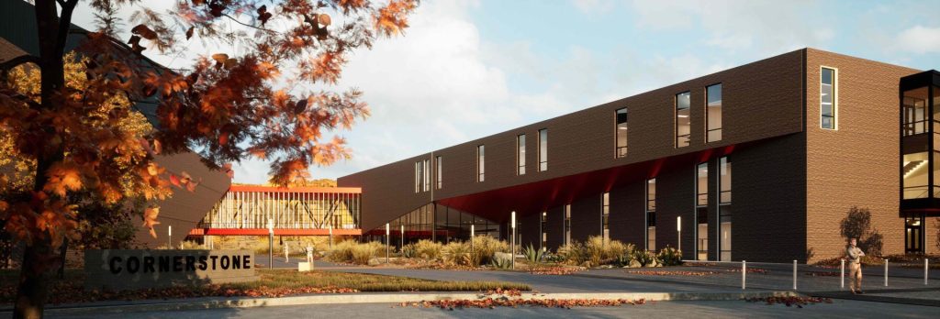San Gabriel Campus
Austin Community College
The Leander campus Phase 1 is an entire college housed in a single building. With one face to the community that will surround it, Phase 1 is the anchor that the campus will build around. The project is LEED Gold certified.
The Austin Community College District acquired 100 acres of land near a MetroRail station in Leander, Texas. They intend to develop and construct a new Transit Oriented Campus on this site to expand their reach for higher education instruction. The first phase of the project focused on the master plan for the site, and the creation of the building standards. Phase two of the project is developing spaces to provide the following facilities:
- Classrooms and Laboratories
- Instruction and office space for Continuing Education and Adult Education
- Offices for Faculty and Staff
- Library and Media Center
- Administrative offices
- Building support and service spaces as needed to support the campus
- Client Austin Community College
- Category Higher Education
- Services Master Planning, Programming, Architectural Design, Interior Design, Contract Administration
- Awards Metal Chairman's Association: National Chairman's Award for Education
Associated Builders & Contractors - National: 2018 Excellence in Construction Award
Associated Builders & Contractors - Central Texas Chapter: 2018 Excellence in Construction Award, Best of Best Award
TASA/TASB Design Awards: Design, Sustainability, Planning - Project Team
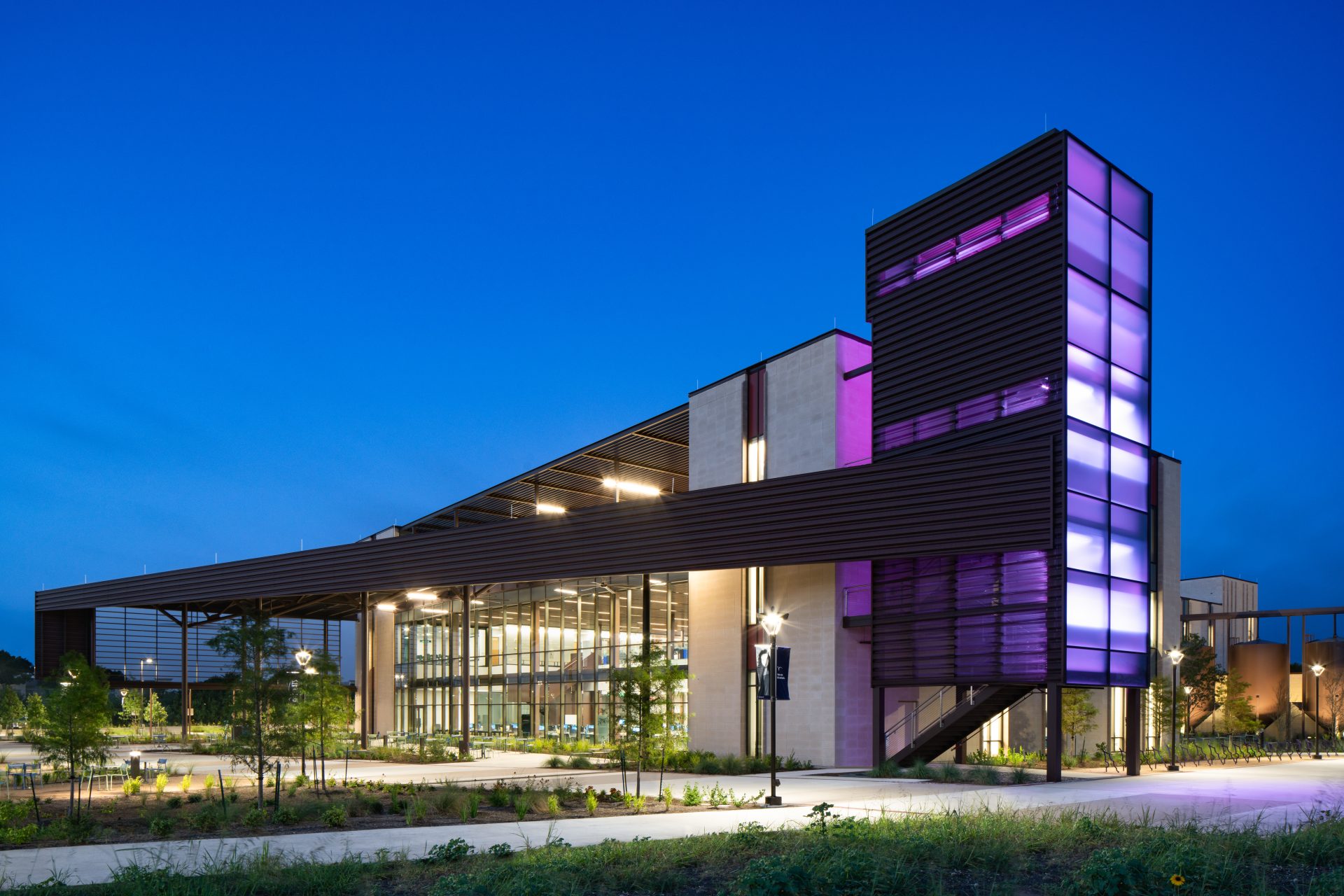
 Jessica Molter
Jessica Molter Frances Brooks
Frances Brooks