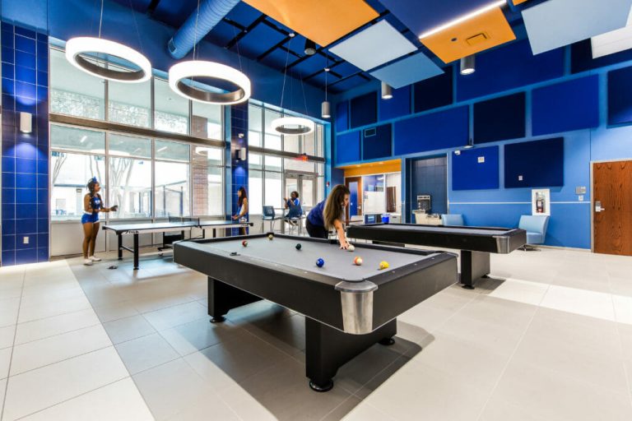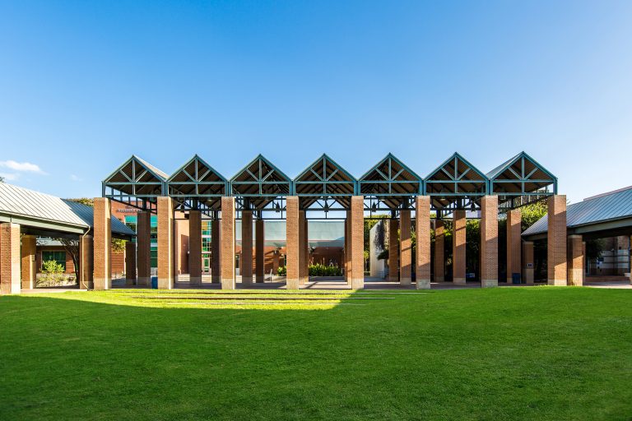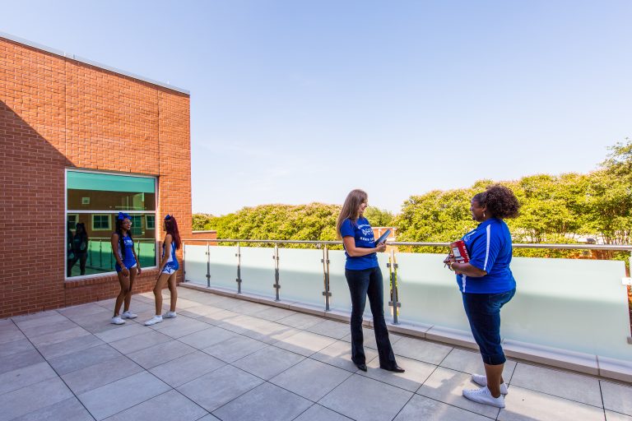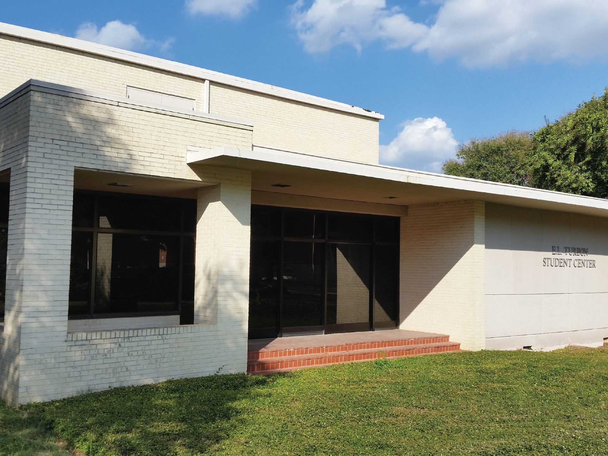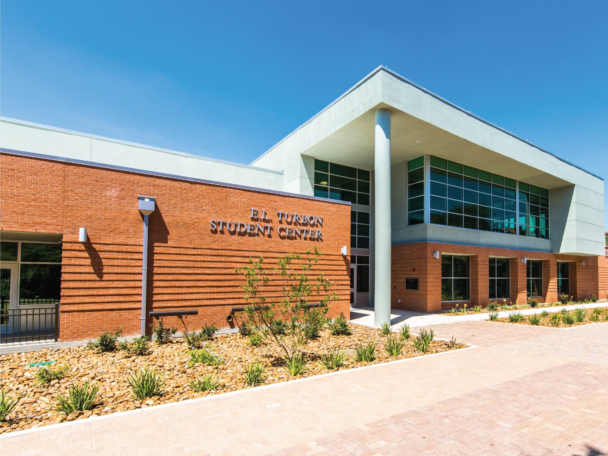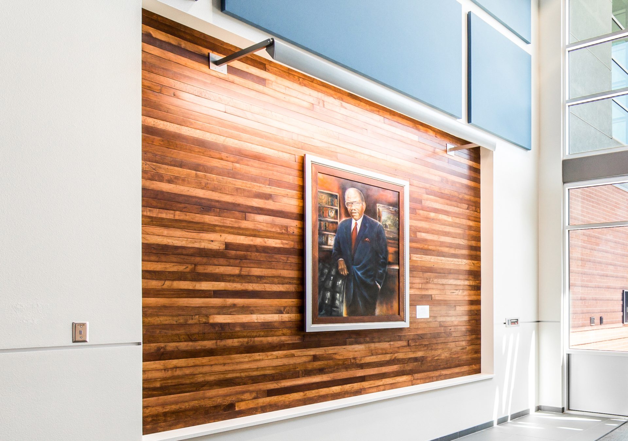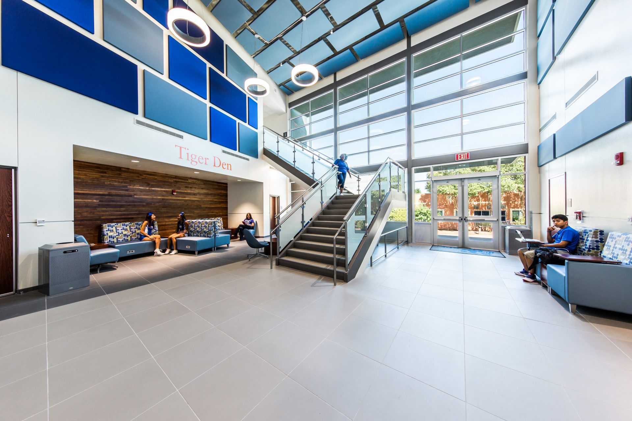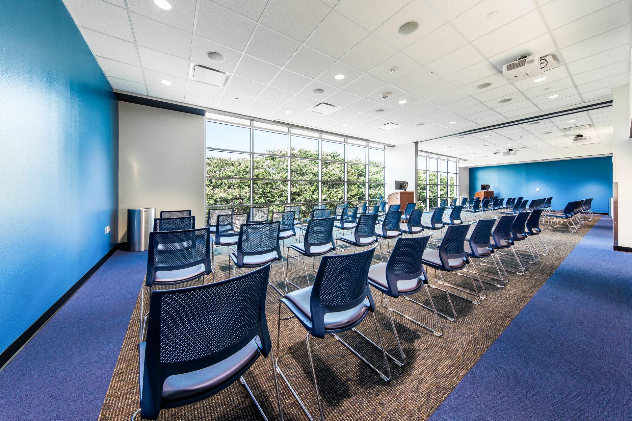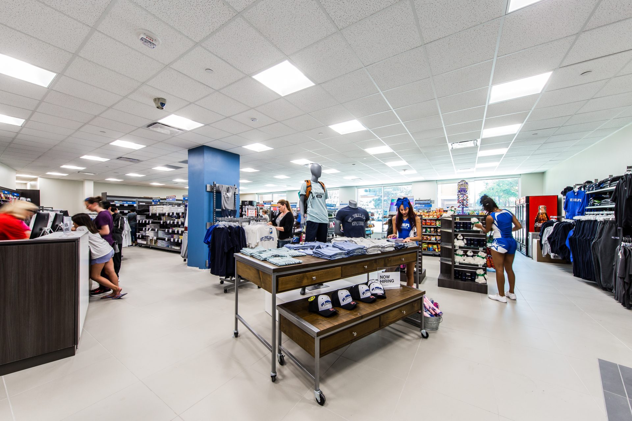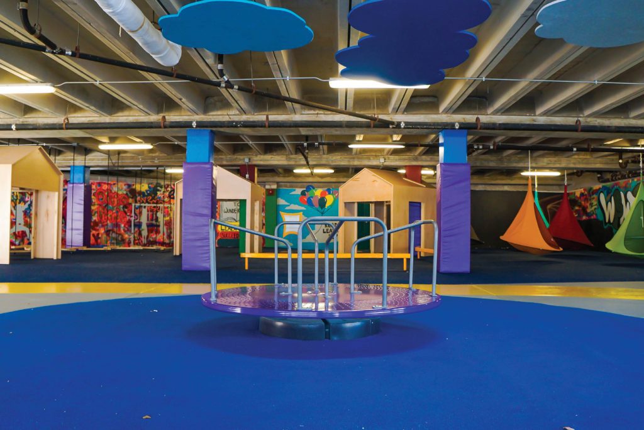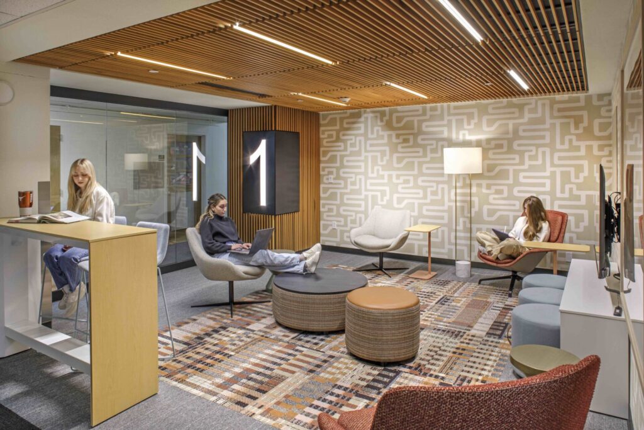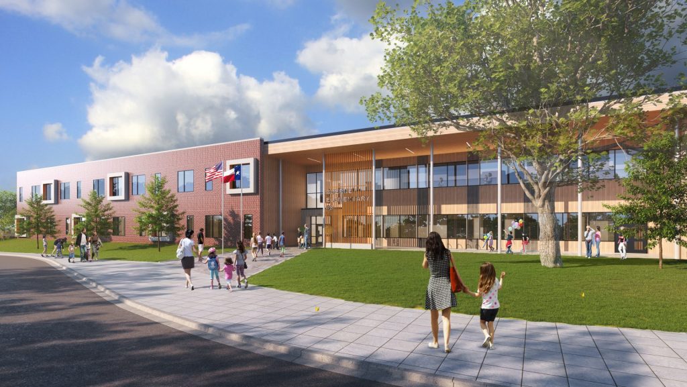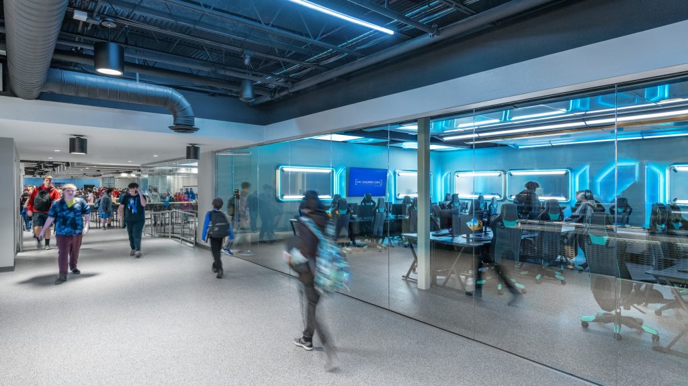The E.L. Turbon Student Center at St. Philip’s College was underutilized, austere, and had little connection to the rest of the campus.
Over its 124-year history, St. Philip’s College has served as a beacon of education and a point of pride for San Antonio’s east side community.
Built in 1953 and renovated in 1986, the original Turbon Center was windowless, compartmentalized, and uninviting. The goal for this project was to engage the student body with a renewed sense of place and ownership. The planning process for the renovations was interactive and involved district managers, staff, faculty, and student body representatives. This collaboration informed the project design to transform the space into a core/hub for the college.
Today’s turbon center is a vibrant, high-traffic building used by students, faculty, staff, and the neighboring community.
With the school’s colors and mascot in mind, the overall palette is shades of blue, with pops of orange. The active first floor includes the bowling alley, and gaming, ping-pong, and pool areas. It also houses a post office, café, and administration offices. Because of the building’s central location, it serves as a pedestrian cut-through, with most students and faculty now walking through the building to get from one end of campus to the other.
The second floor has “quieter” spaces for student association offices, and conference, multipurpose, and video-projection rooms.
To preserve the history of the student center, we salvaged the original stage floors and incorporated them into feature niches throughout the building.
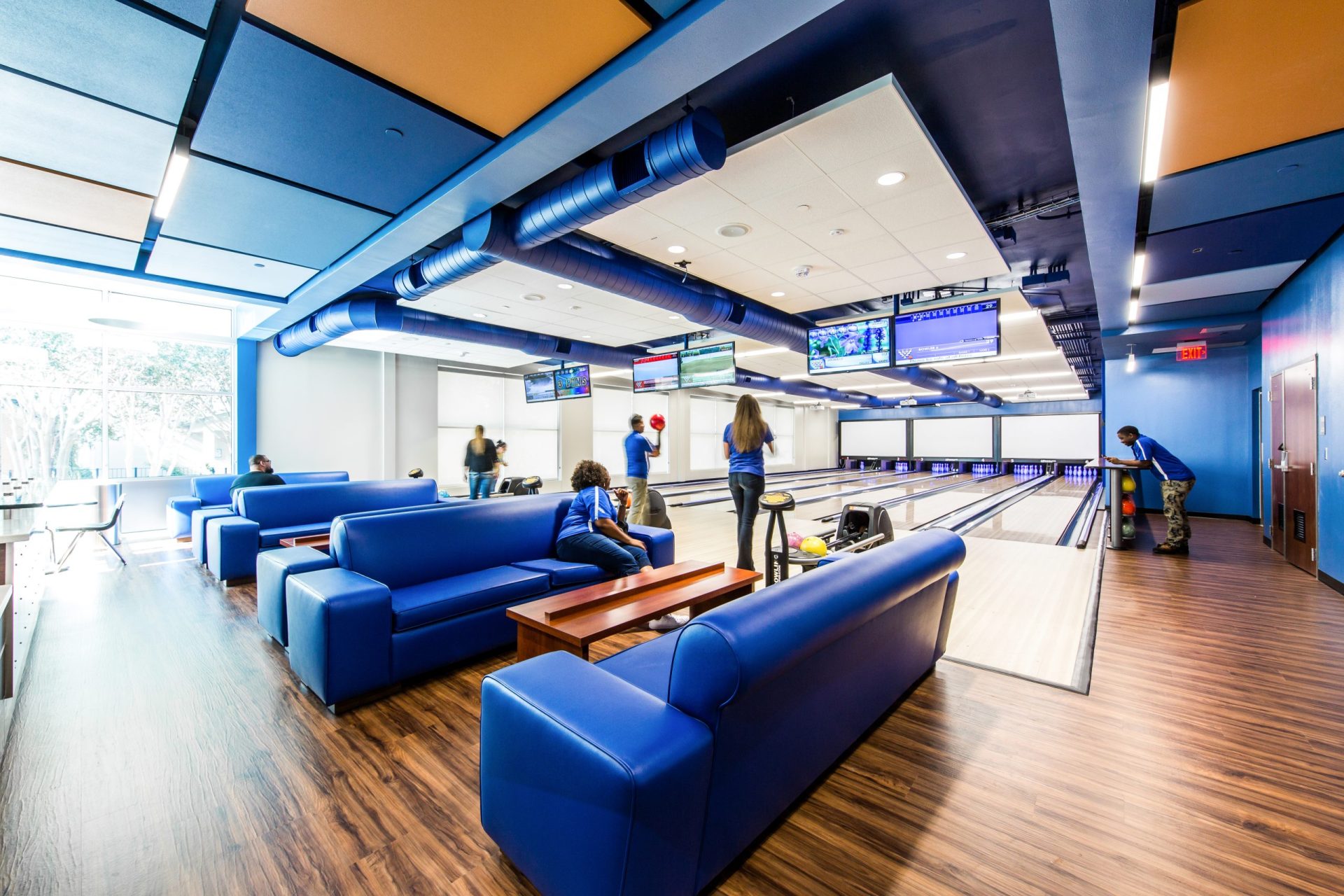
 Jazmine Byrom
Jazmine Byrom Anthony Plascencia
Anthony Plascencia