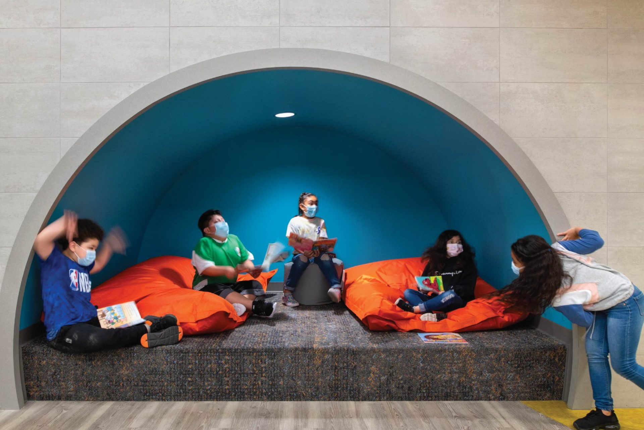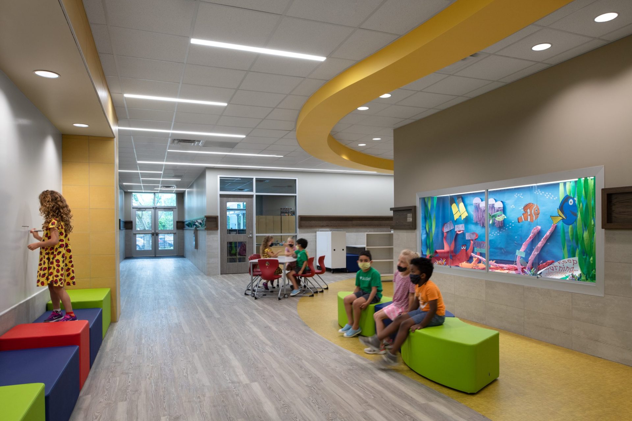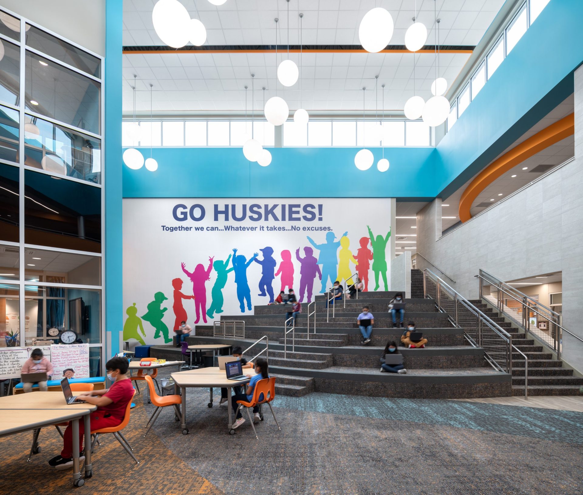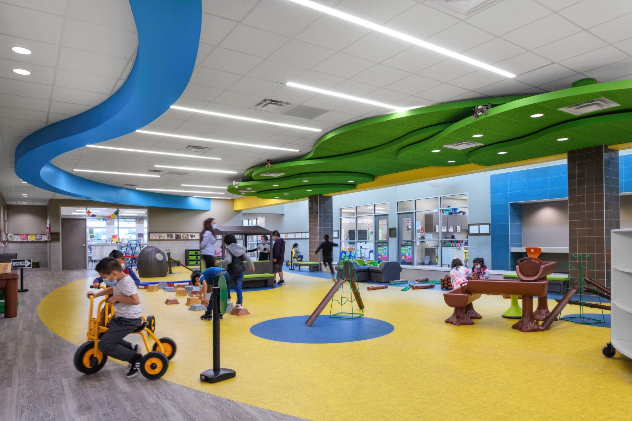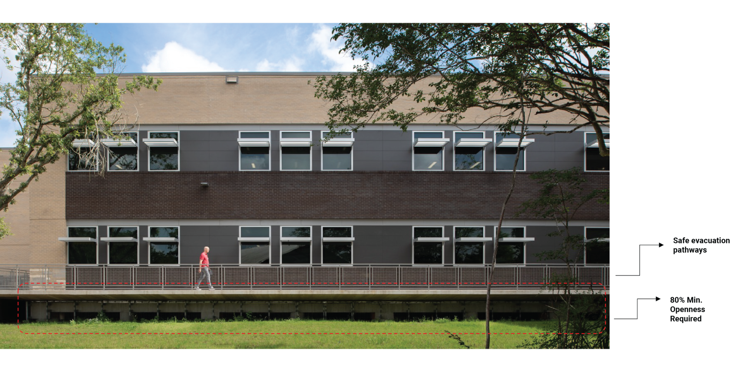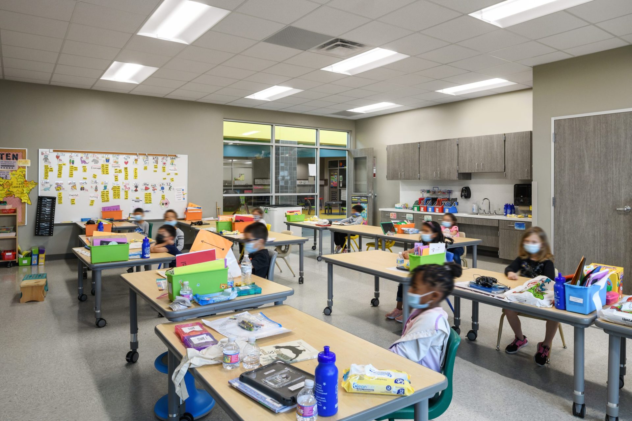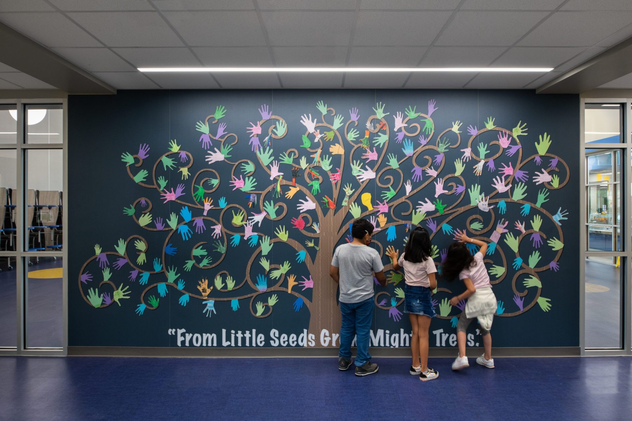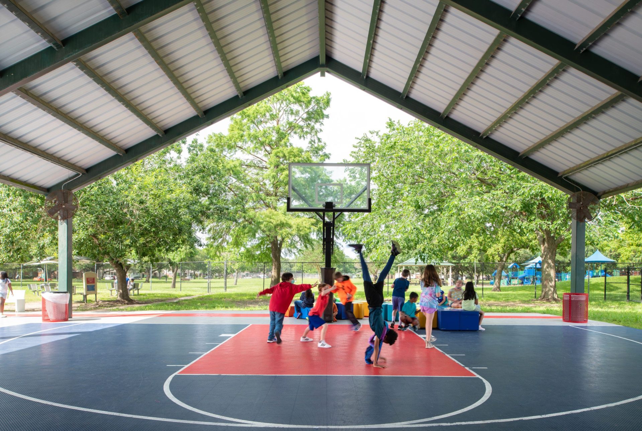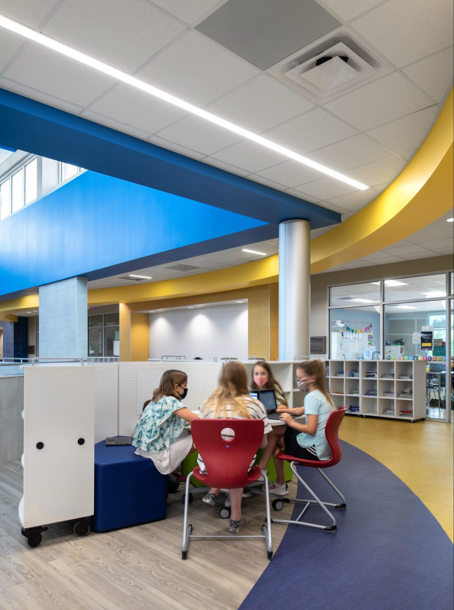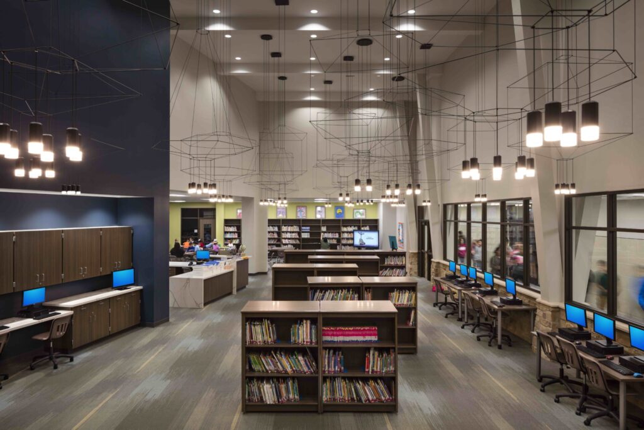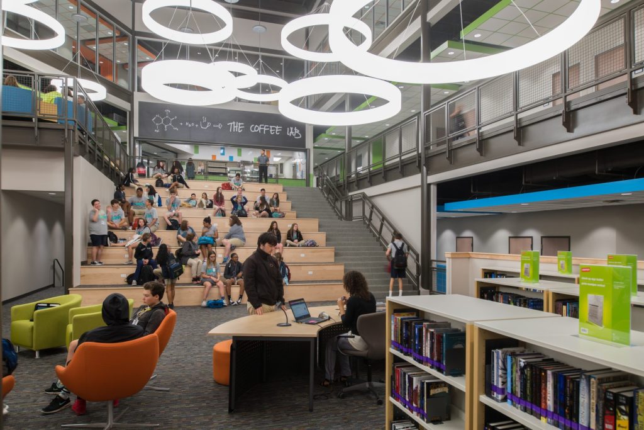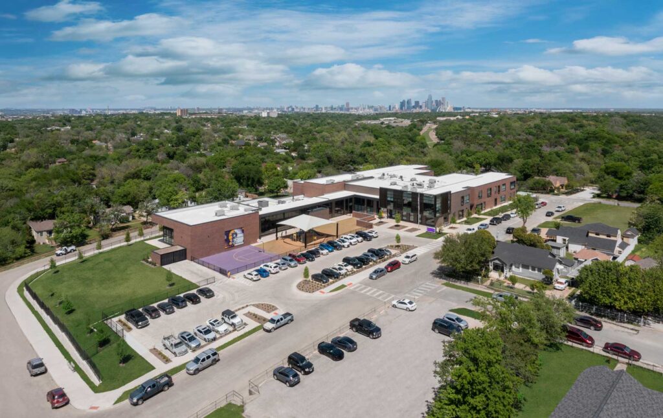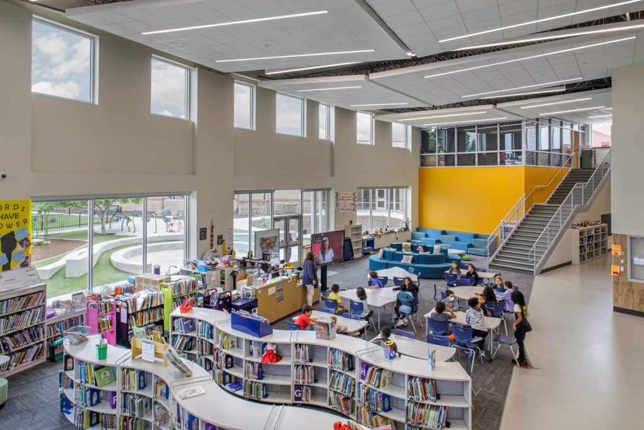The Harvey Schools
Houston ISD
Hurricane Harvey ravaged Houston and left a devastating mark on nearly everything it touched. The floodwaters had barely receded when the district decided that four neighborhood elementary schools had to be razed and rebuilt. They needed a compact, scalable design with a price tag they could afford—and fast. The storm’s severity meant designers had to address new and constantly changing regulations. Within six months, all four schools were submitted for city review, establishing design precedence for the updated floodplain codes.
To support a range of learning styles and evolving pedagogies, the district stressed flexibility. They got that, and a lot more, with a design that can be expanded with a simple building addition. Each school features classrooms that hug the perimeter for outdoor views; an integrated, decentralized library; collaborative spaces; and reading nooks. Using elements from the original schools and respecting each site’s character, Pfluger’s concept brings the past into the future.
- Client Houston ISD
- Category Prek-12
- Awards American Schools & Universities- 2022 Educational Interiors Showcase: Outstanding Design | Classrooms
TASA/TASB Design Awards: Value
