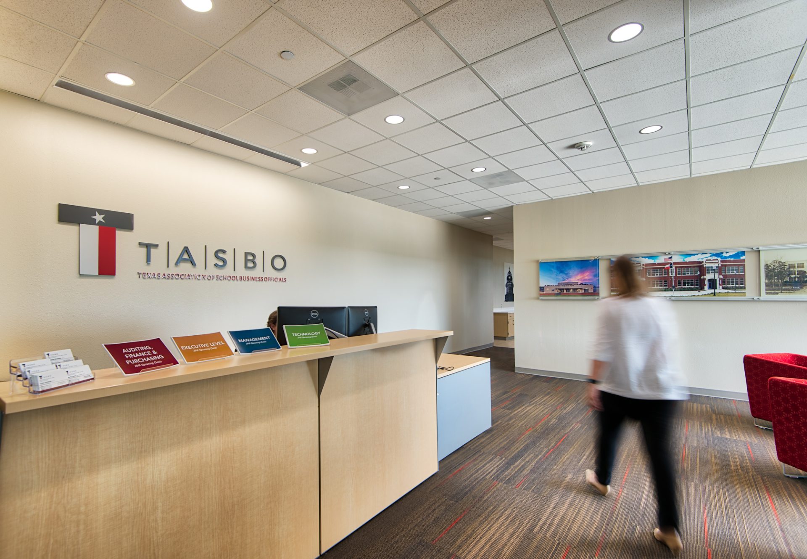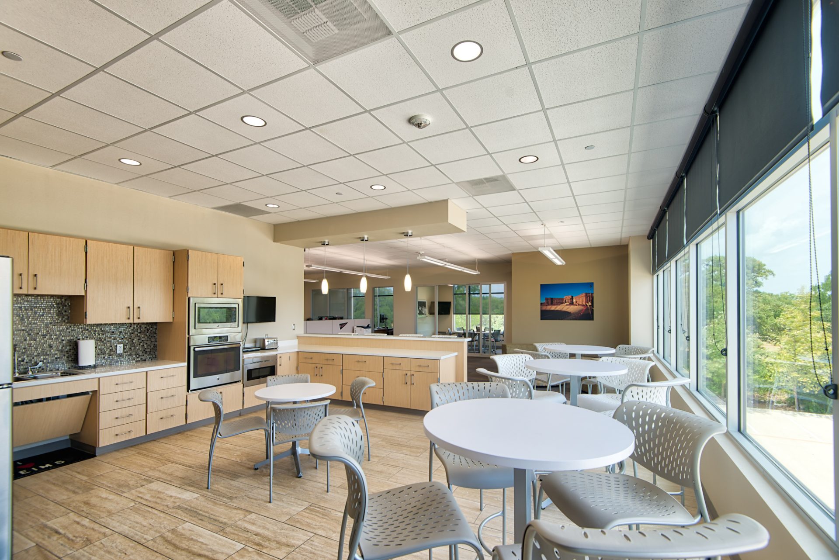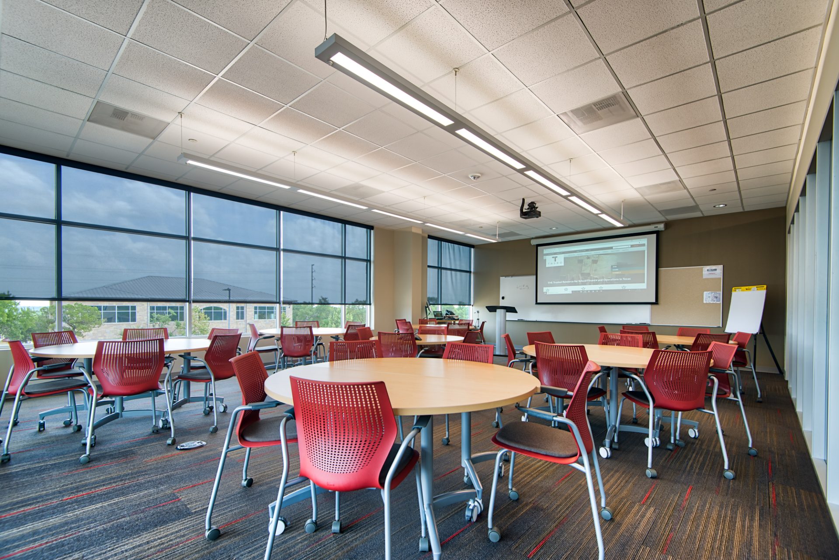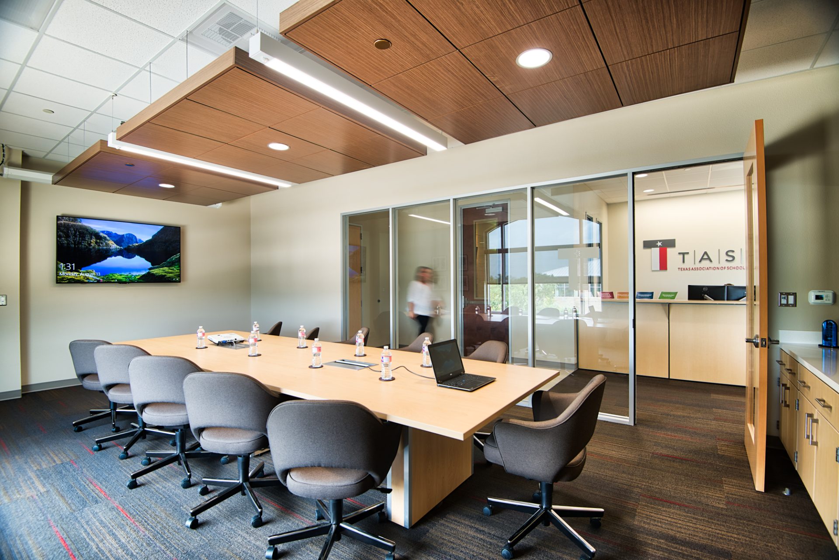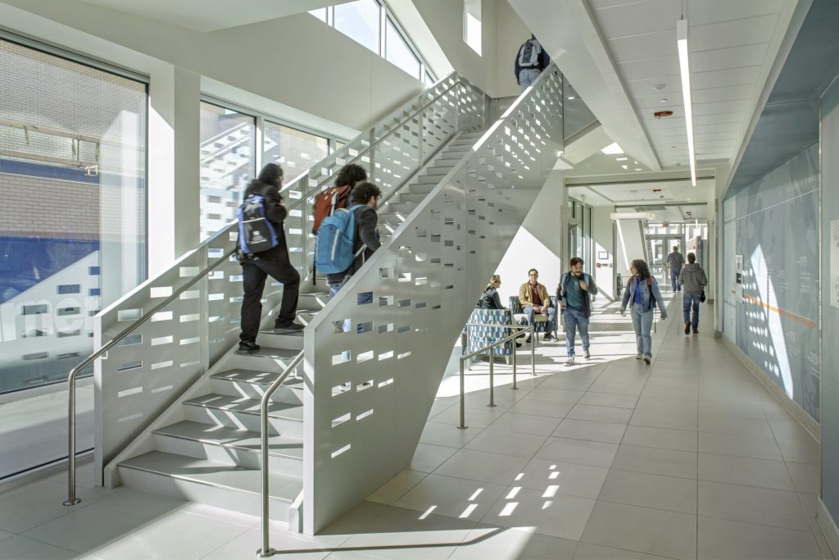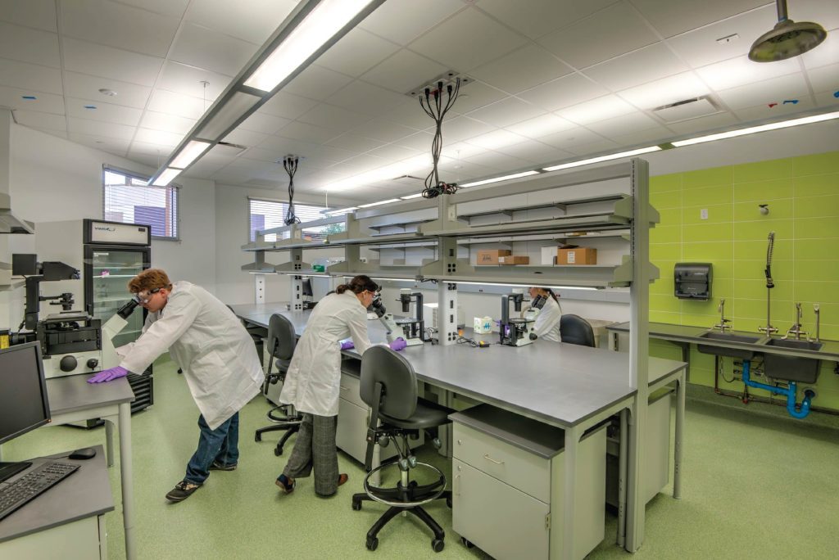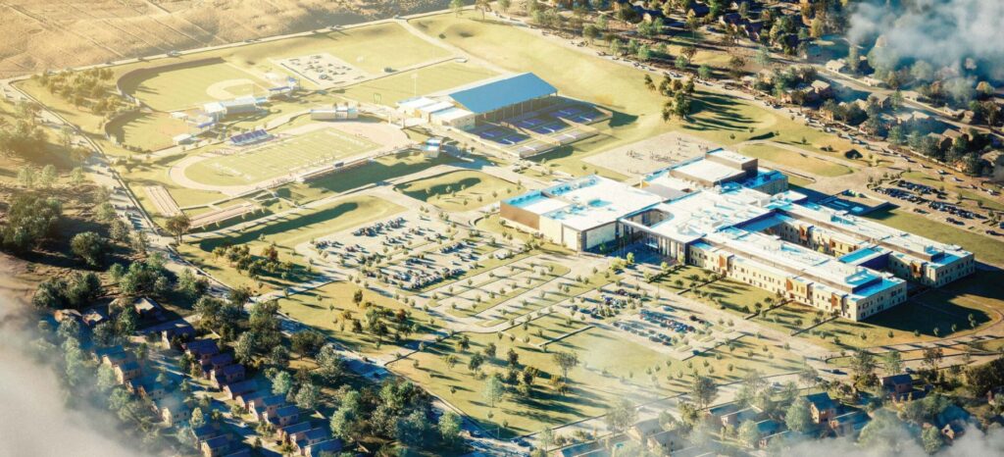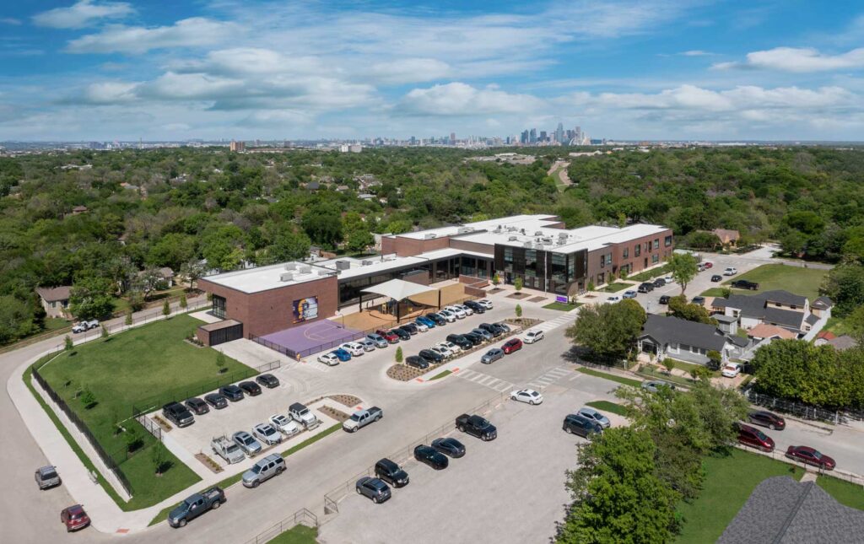Texas Association of School Board Officials (TASBO) Office
The original TASBO Offices were divided onto two floors, with individual office spaces. While there were initial concerns with a full open office concept, the new design includes both private offices and an open-office area in the middle to allow for flexibility and future growth. Pfluger worked closely with the owner to design the right combination of open and private-office spaces to accommodate the needs of the organization, assisting with the selection of the furniture package. By including multiple small conference rooms, as well as one large conference room and a large meeting room, there are more areas for people to begin working and collaborating together.
- Category Emerging Markets
- Services Planning, Architectural Design, Interior Design, FF&E Selection, Construction Administration
