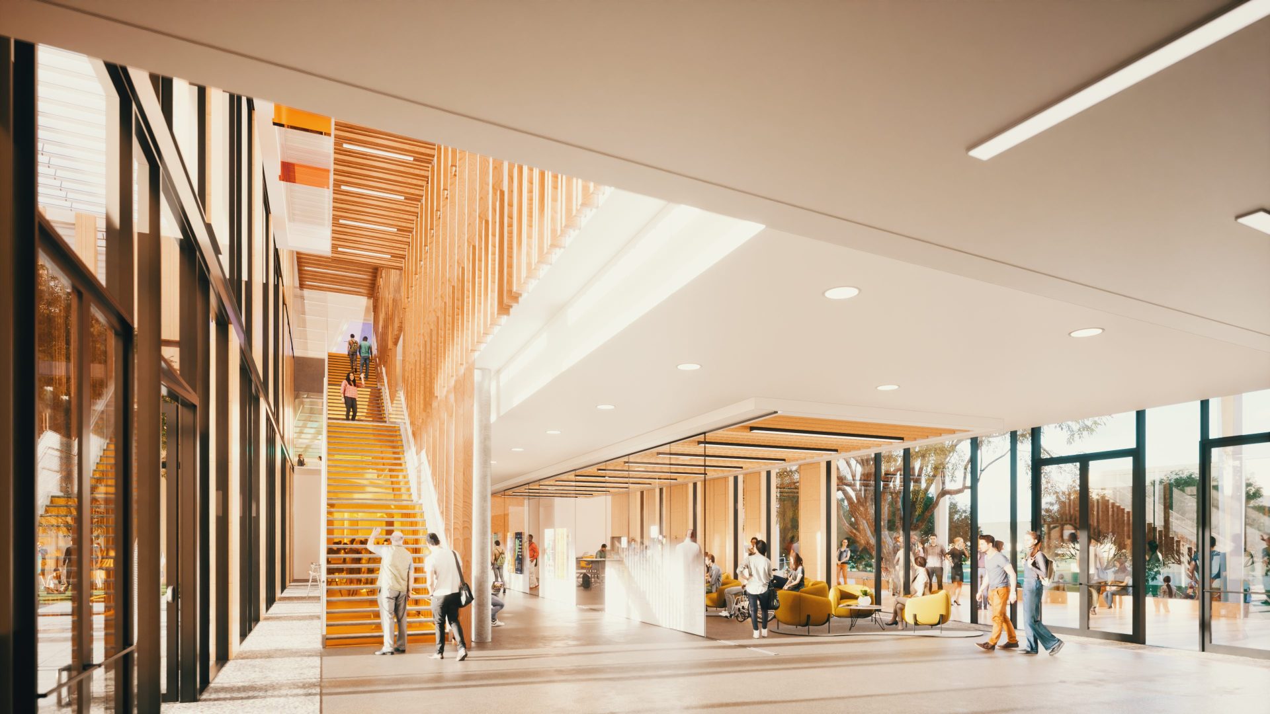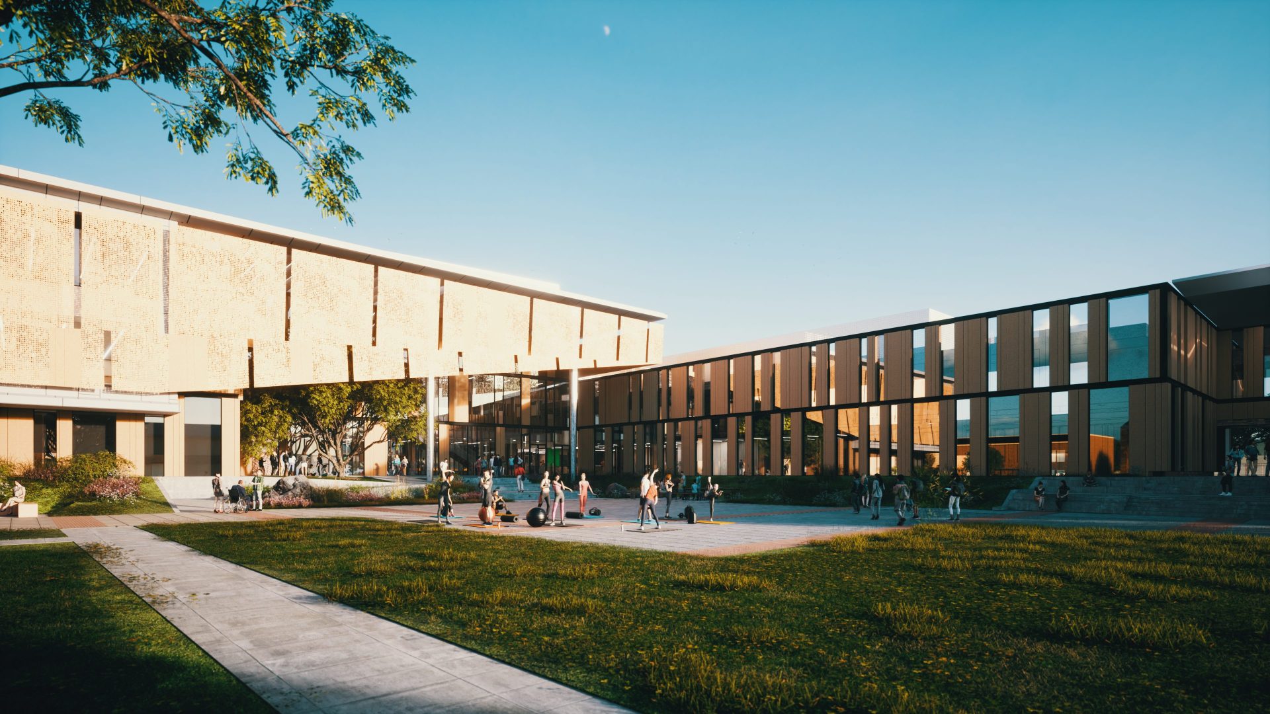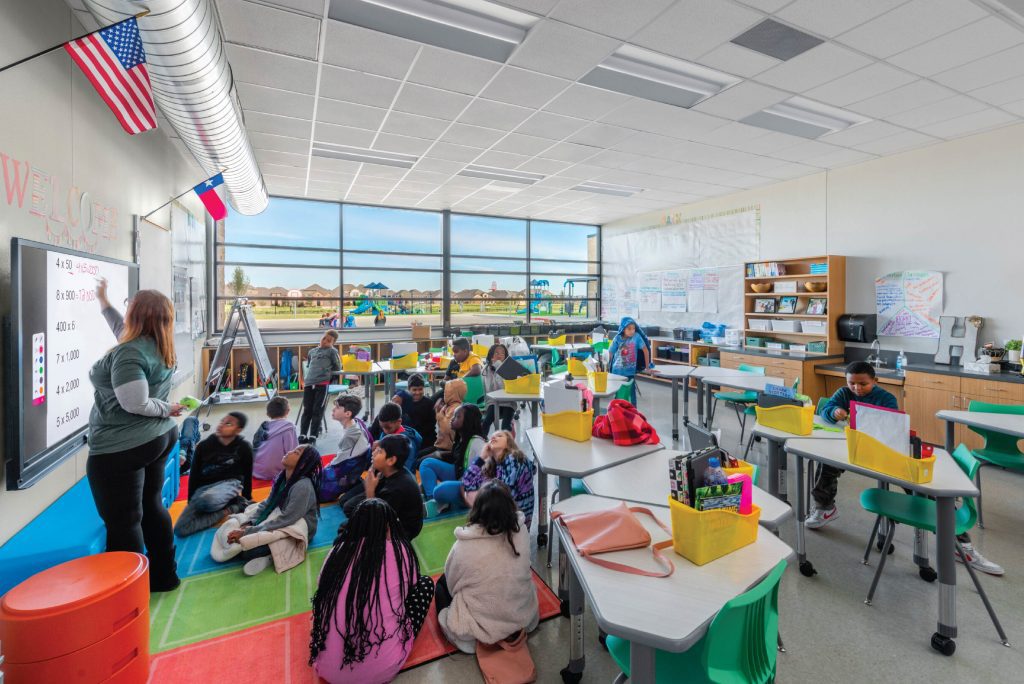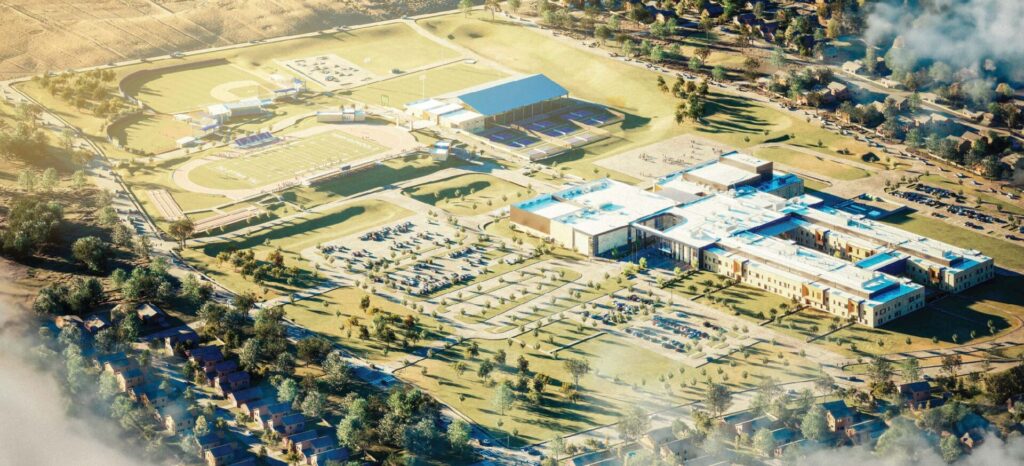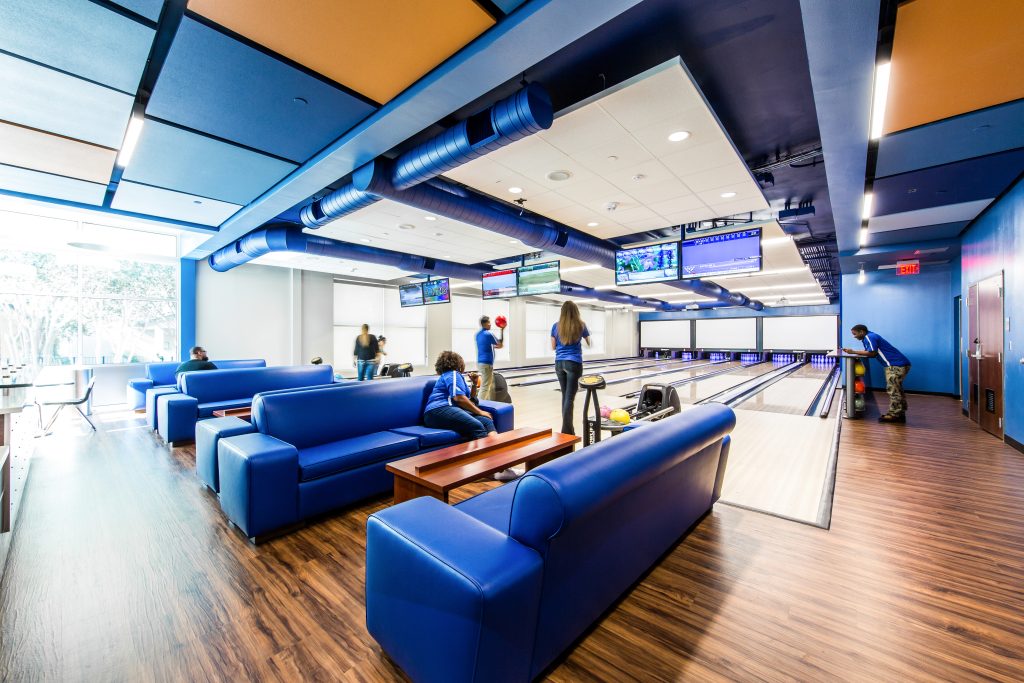Science & Technology Complex
Texas Lutheran University
Enhancing the University’s STEM facilities is a top priority in the TLU Strategic Plan. Collaborating with TLU stakeholders, Pfluger developed a feasibility study to transform the 1960s-era Moody Science Building into a modern science and technology complex that increased the size of the existing facility by 200%.
Strategically located at the intersection of the campus mall, the large lobby will serve as a hub of campus activity. The area can host campus functions and includes student services, meeting areas with various seating options, and a coffee bar. The design highlights the connection between interior and exterior spaces and will serve to connect all TLU students.
The Science & Technology Complex will house a variety of wet and dry/clean labs and classrooms that will meet the educational and research needs of each discipline. The labs will integrate flexibility and technology with research-specific components to create the optimum STEM environment.
Consistent with TLU’s culture, there will be collaboration spaces throughout the complex. These areas promote learning outside the classroom/lab and allow interdisciplinary collaboration. Open to all TLU students and faculty, the collaboration spaces can accommodate various group sizes.
- Client Texas Lutheran University
- Category Higher Education
- Project Team
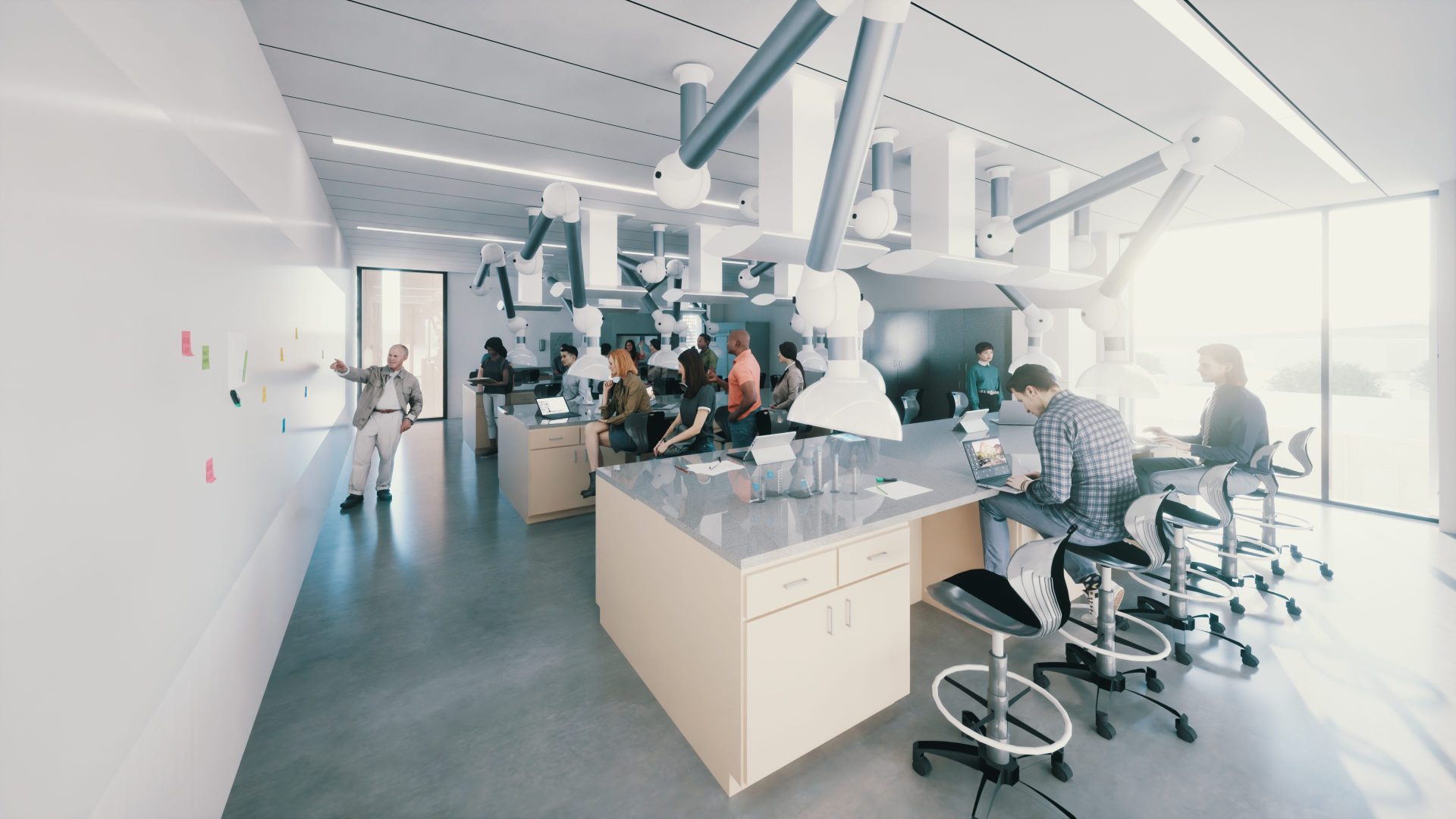
 Chris Lammers
Chris Lammers