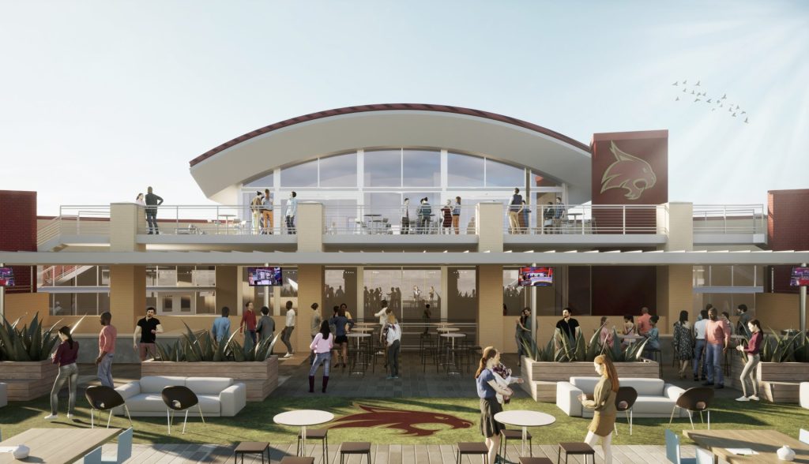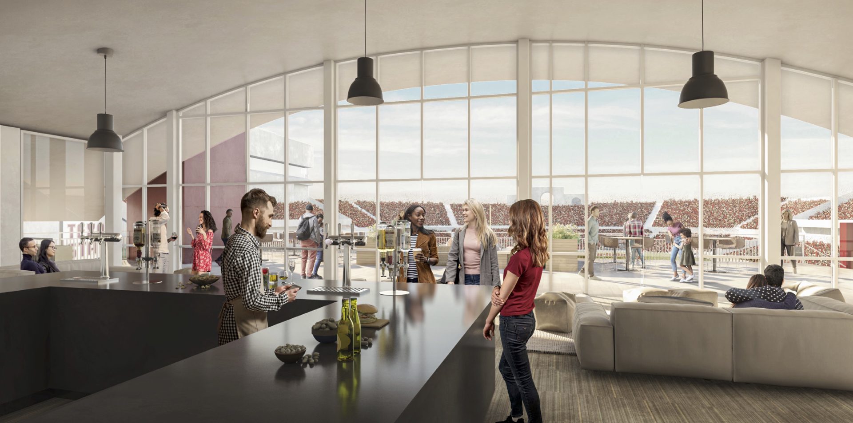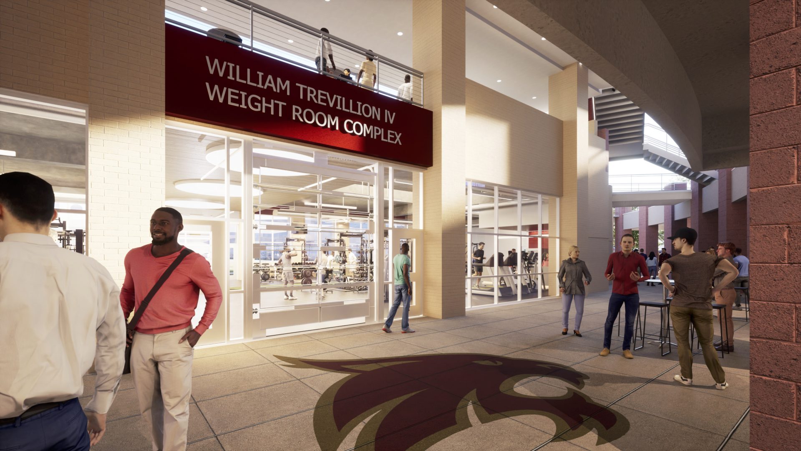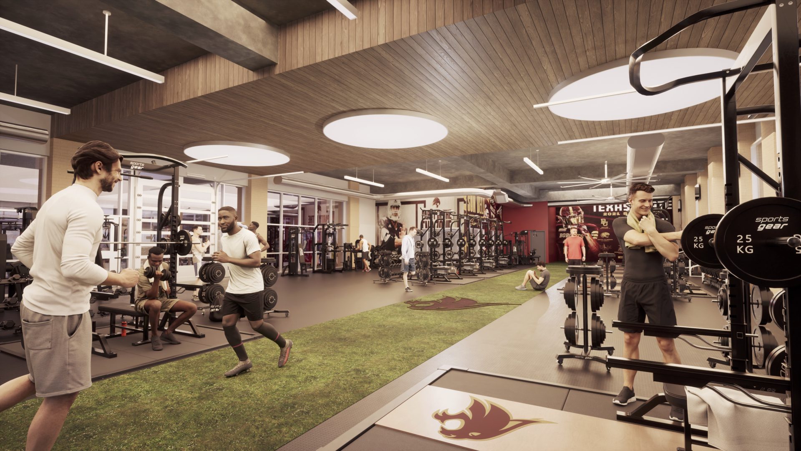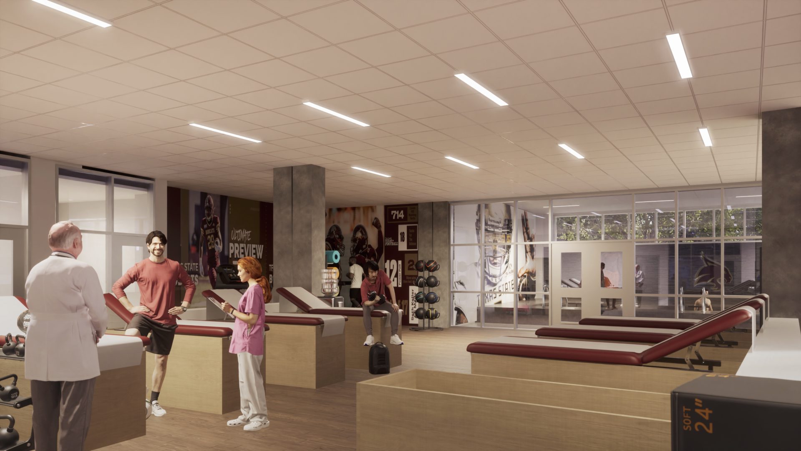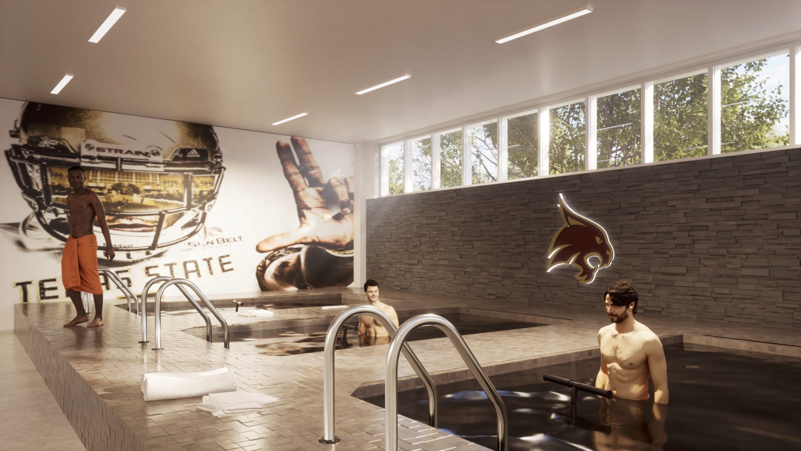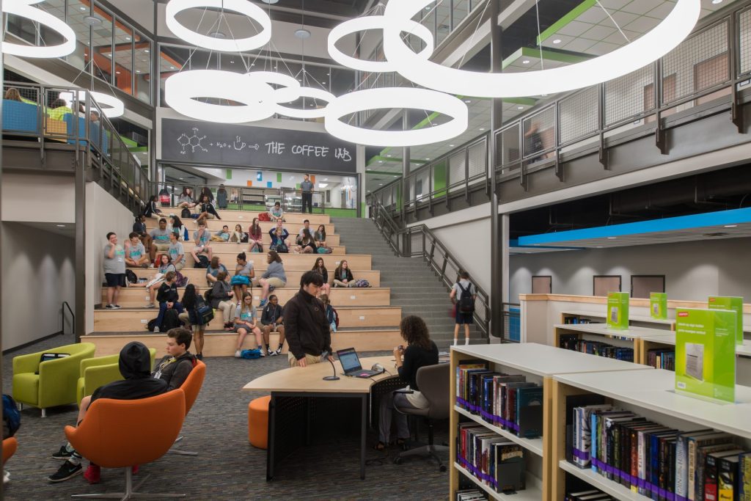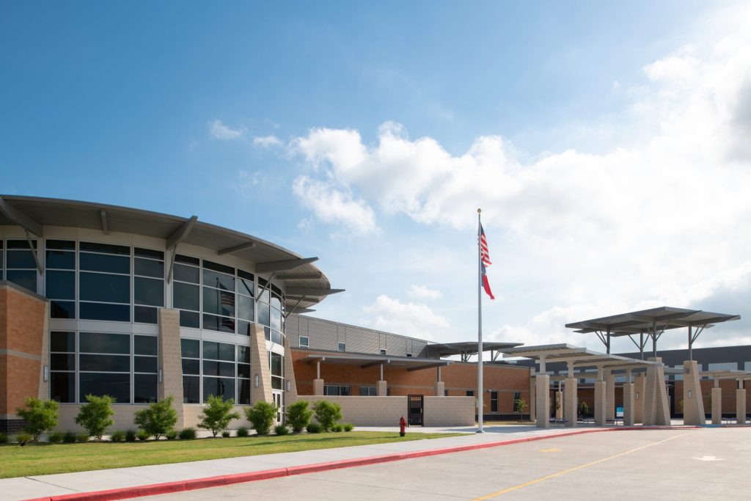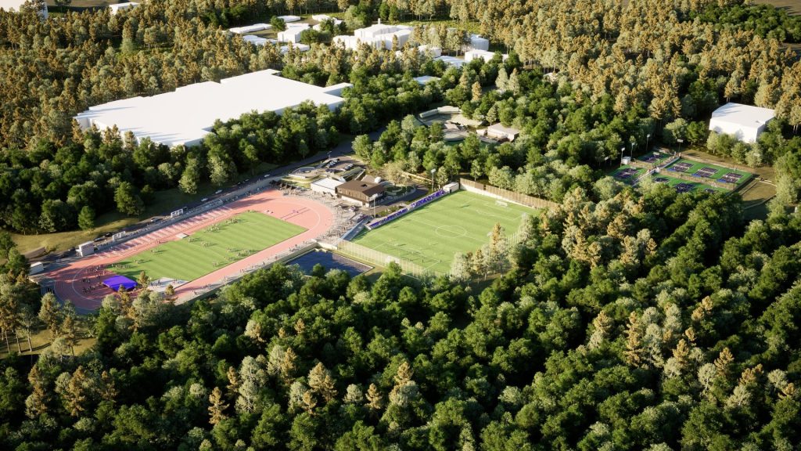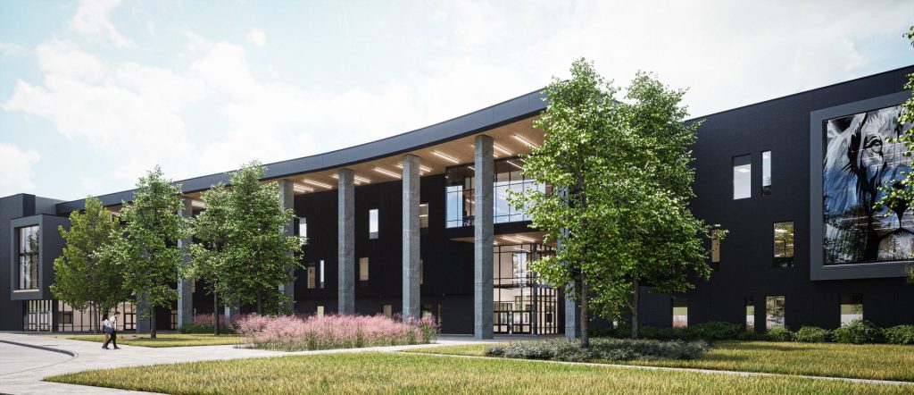End Zone Complex at Bobcat Stadium
Texas State University
Texas State will enhance player development and the fan experience with this update to their End Zone Complex. A Pfluger-led feasibility study of the existing complex inspired them to think more broadly about the football program and game-day experience. Pfluger then collaborated with the multiple departments to develop a design that creates a more meaningful experience for players, coaches, donors, and fans. The reimagined End Zone Complex includes: new weight room, upgraded training room, enhanced locker rooms, meeting rooms, player’s lounge, and a lobby/public relations area with interactive displays. The modern weight room provides field-side inspiration for wellness and athlete training. At the same time, the third-floor hospitality suite and rooftop terrace offer a variety of sweeping stadium views and create an incredible fan experience. The project will help student-athletes reach their full potential, the university improve recruiting efforts, and provide a game-day atmosphere unique to Bobcat Stadium.
- Client Texas State University
- Category Higher Education
- Services Feasibility Study, Programming, Architectural & Interior Design, Contract Administration
- Project Team
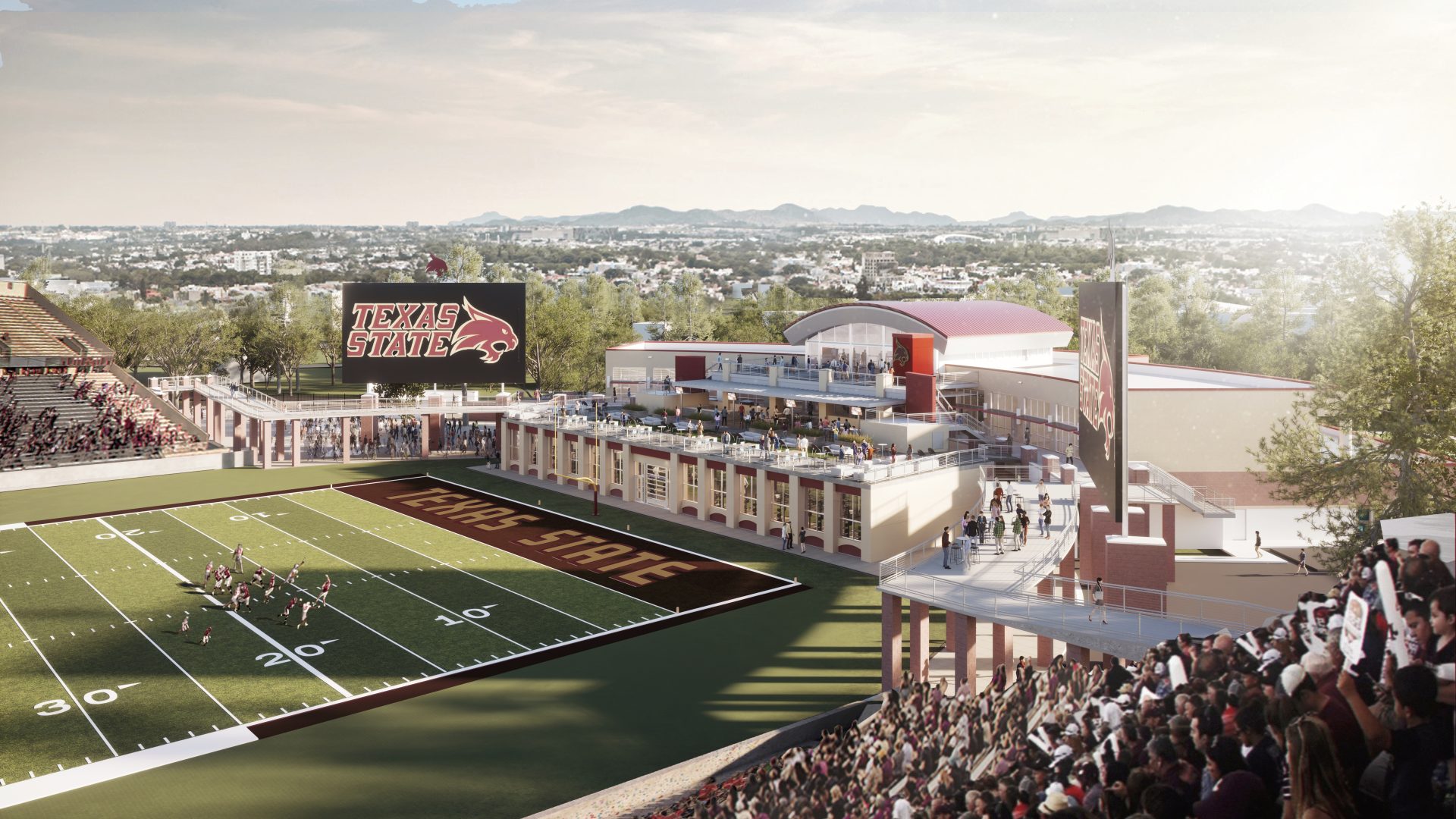
 Chris Lammers
Chris Lammers Agustin Salinas
Agustin Salinas