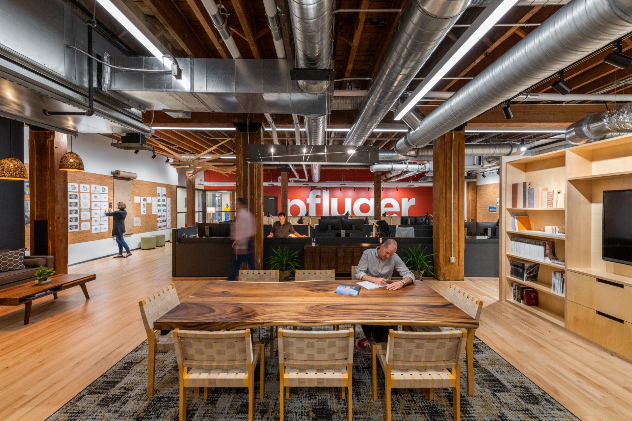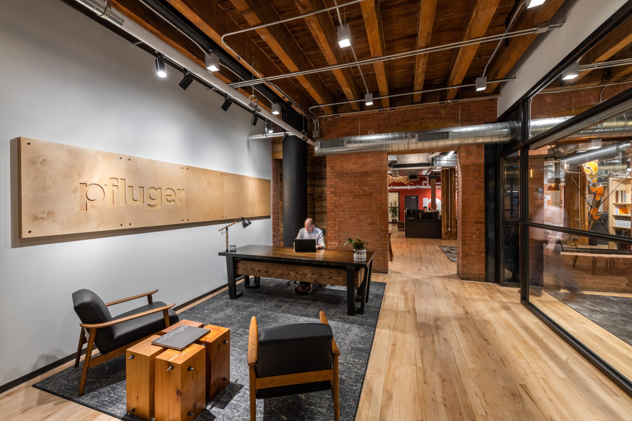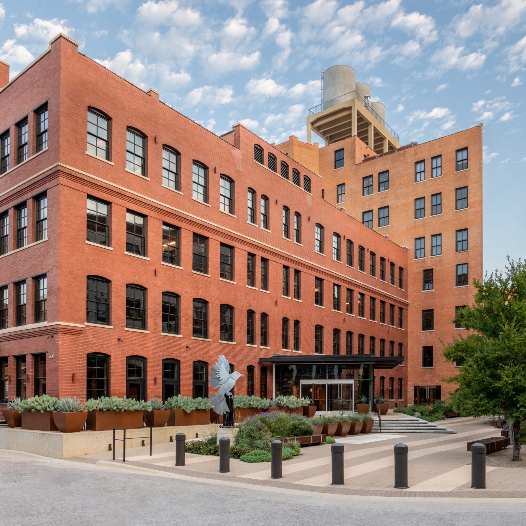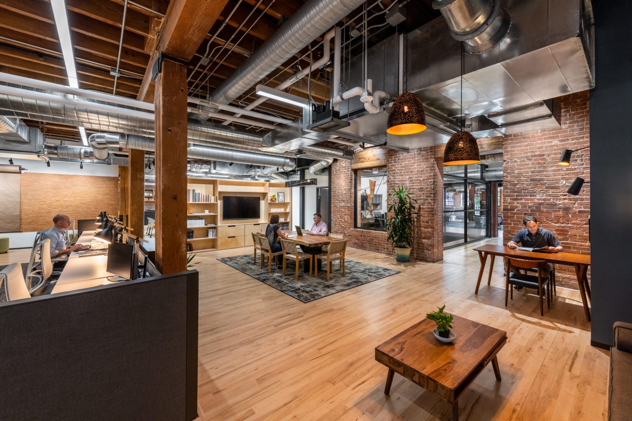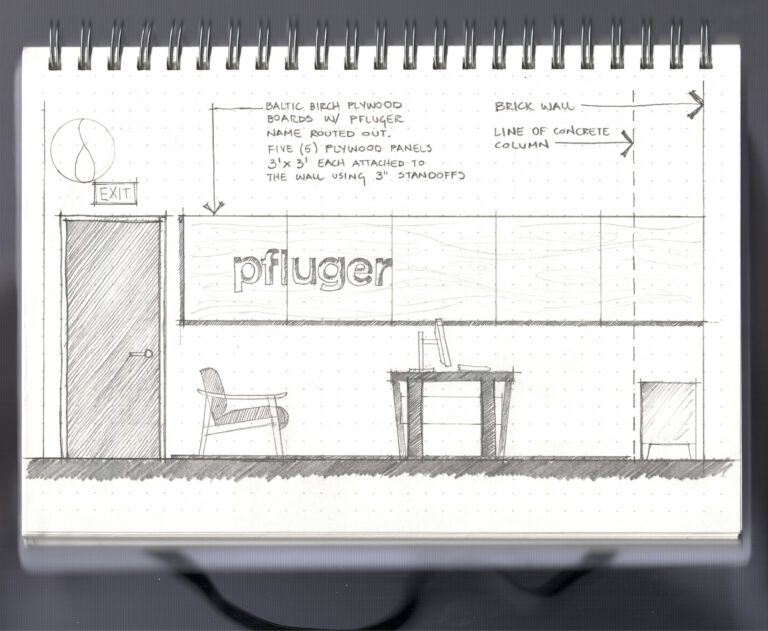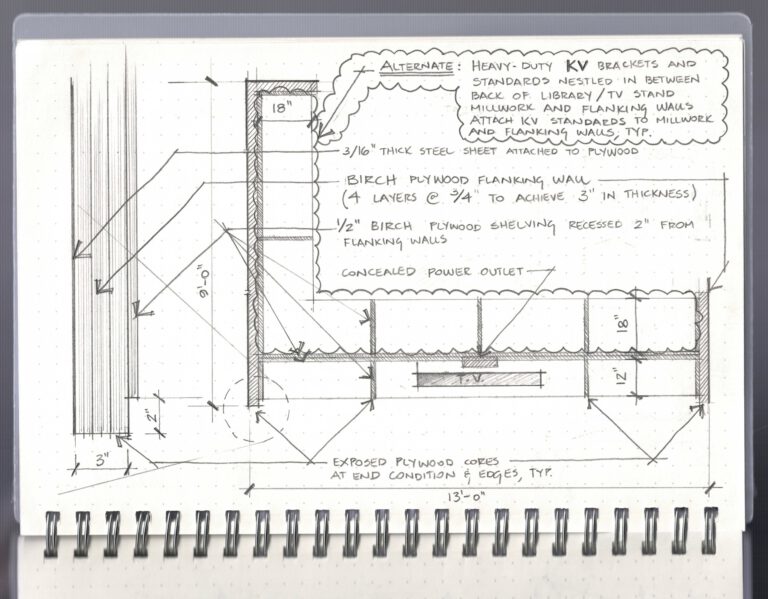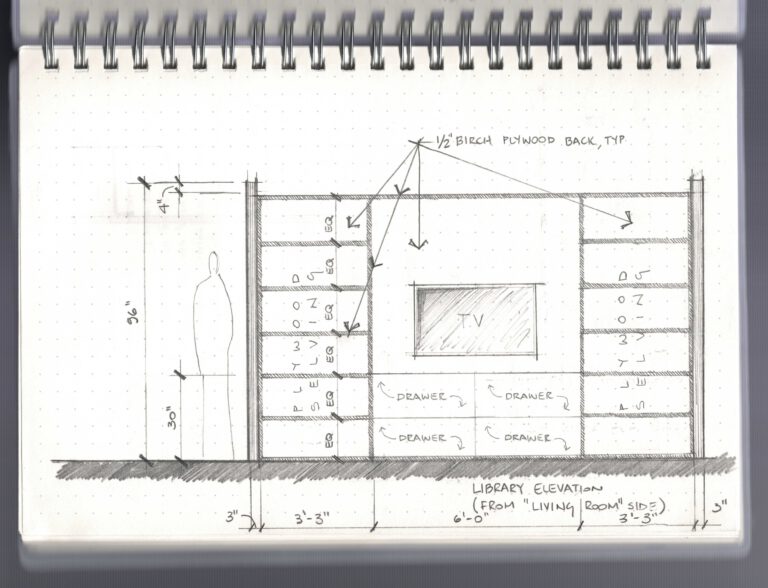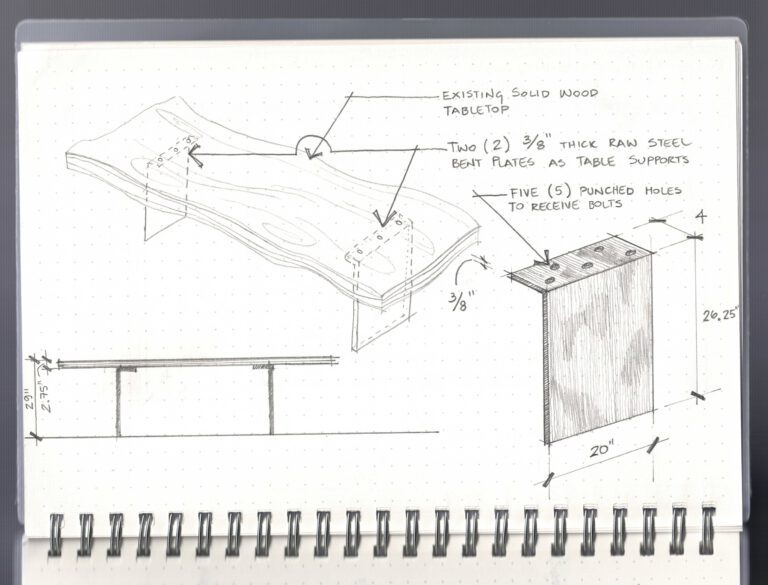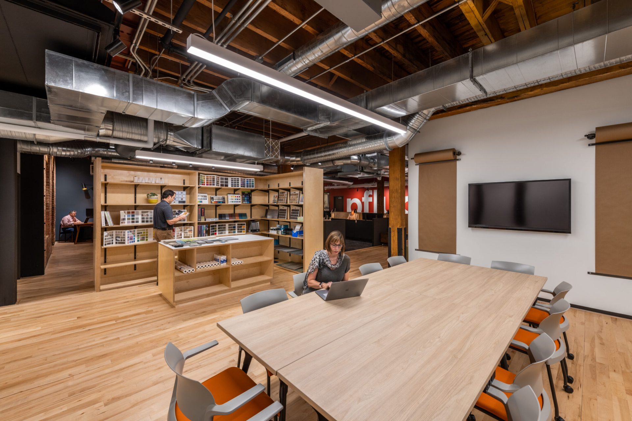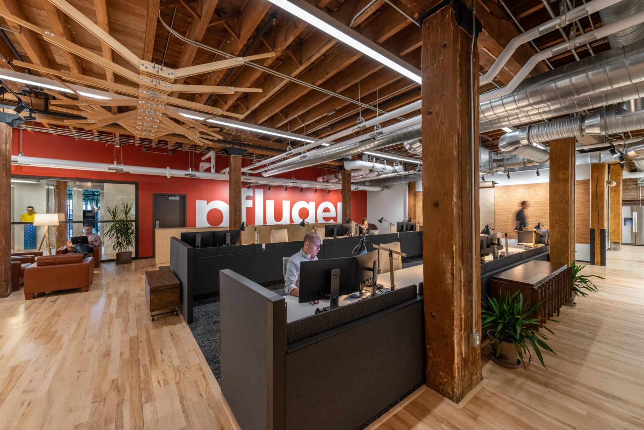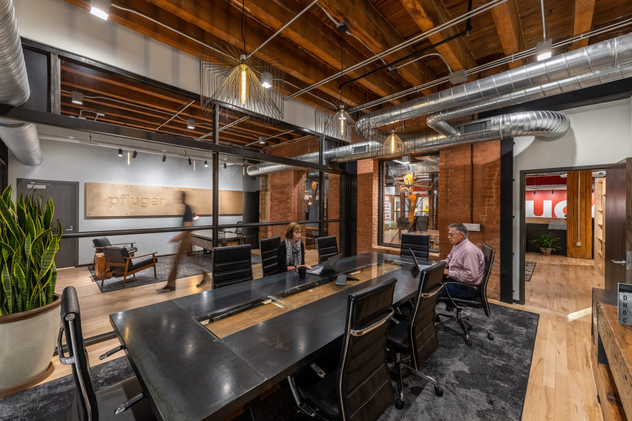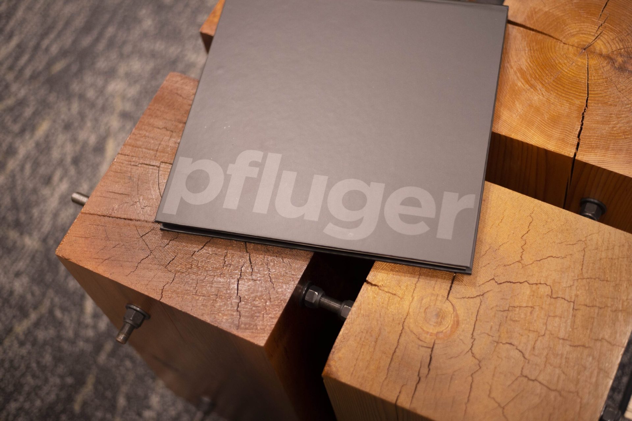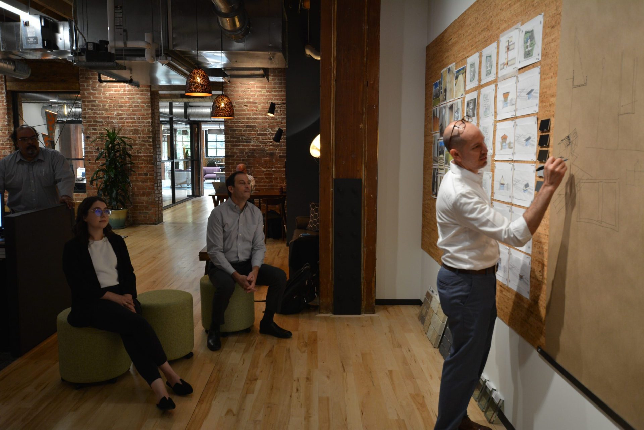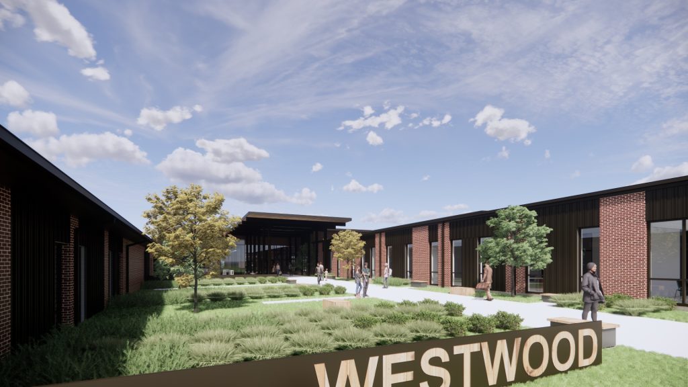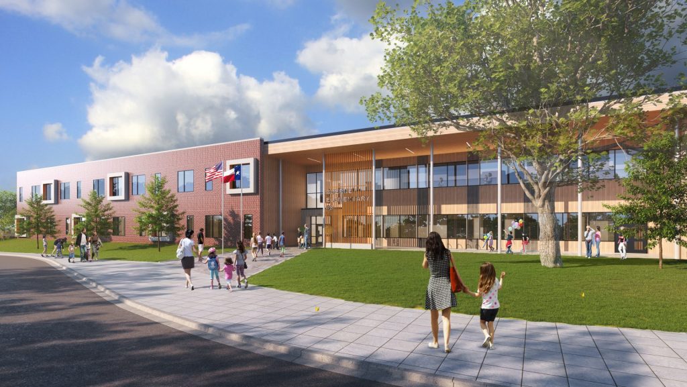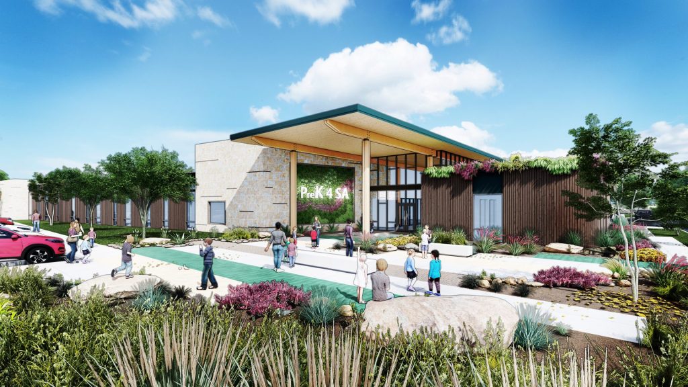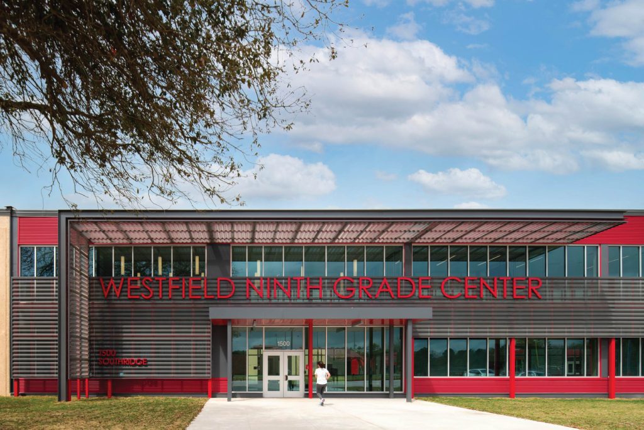Pfluger Dallas Office
Dallas, TX
We embraced the craftsmanship and industrial character of the historic building by celebrating the raw imperfections of natural materials. We put natural cork on pristine white walls, combined Baltic birch millwork with 100-year-old brick, and added raw steel accents against a backdrop of old sawn timber – the contrasting materials make the space engaging and tactile. The space not only reflects Pfluger’s culture and design values, but provides an aspirational environment for our Dallas team!
- Client Dallas, TX
- Category Emerging Markets
