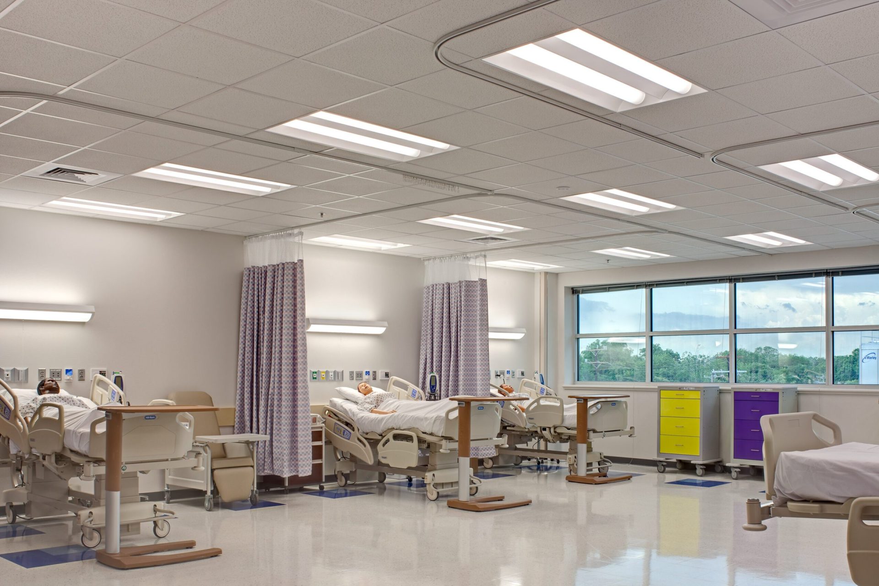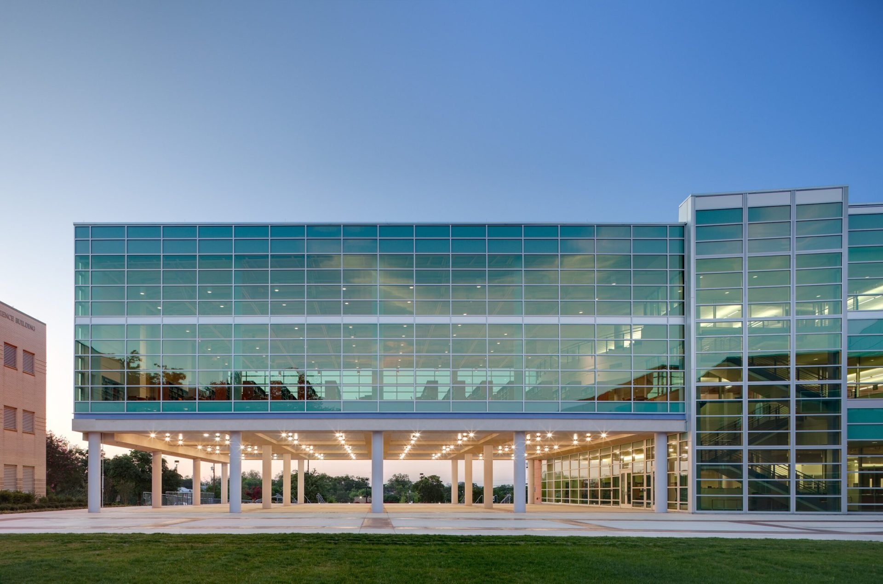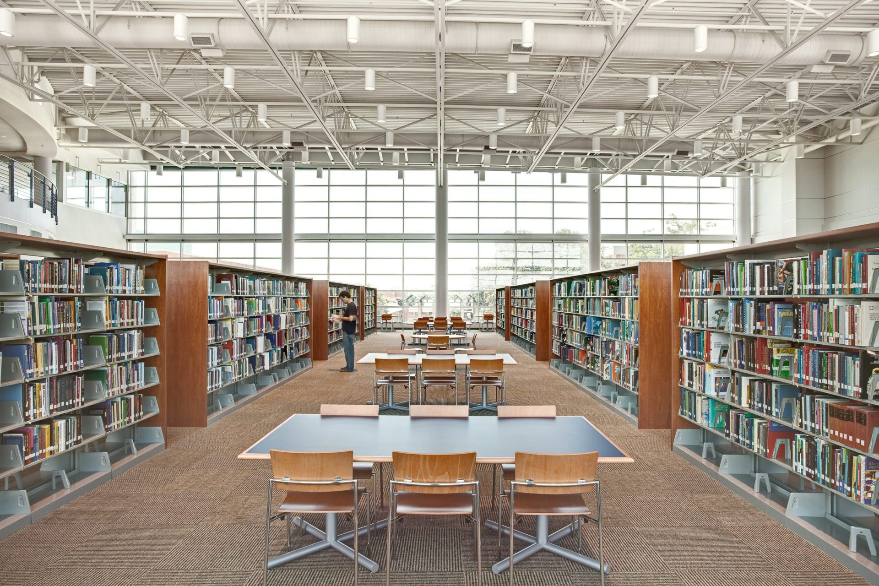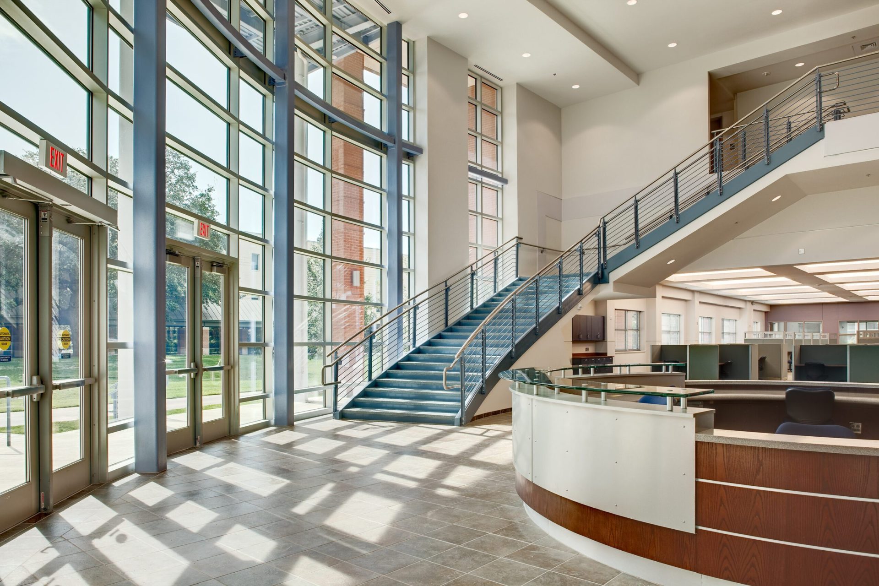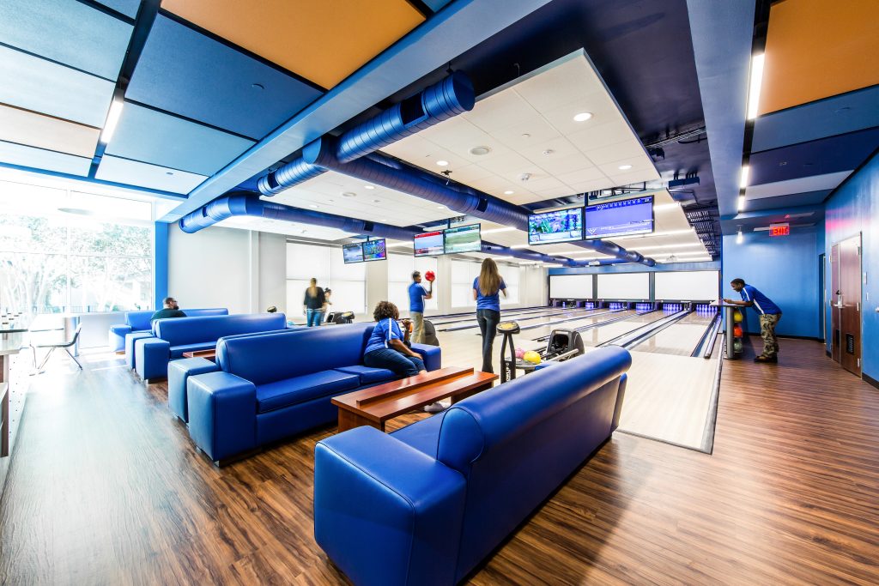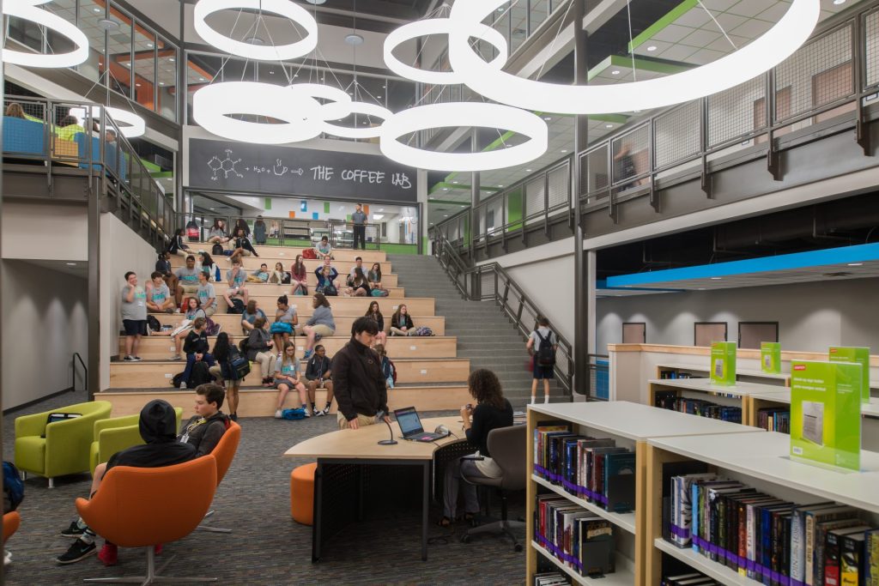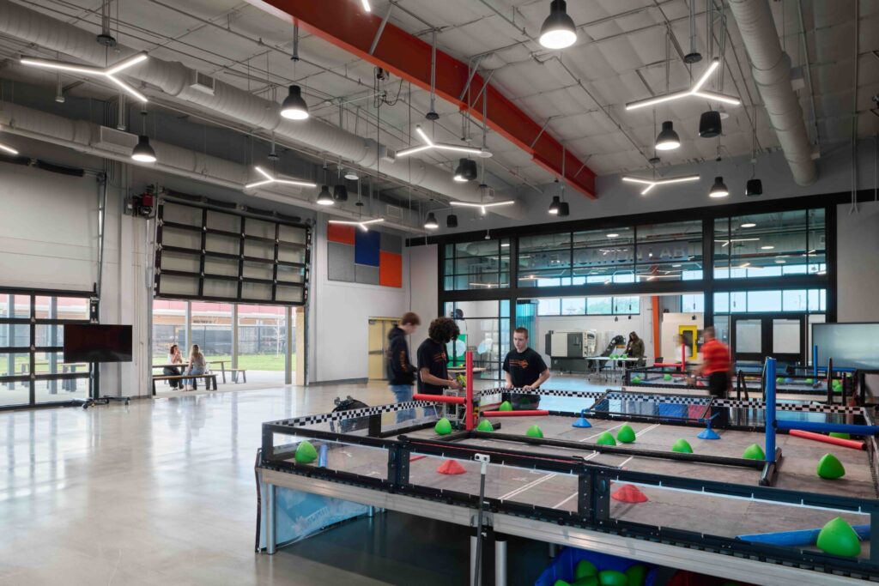Combined Center
Alamo Colleges District
The Combined Center at St. Phillip’s College is a truly innovative design that combined each of three departments into one building, while allowing each to maintain their separate identity and function. This innovative approach reduced infrastructure costs and lessened the overall site impact on this tight, urban site. In addition, unique spaces were created for campus-wide events, including an open three-story atrium in the Center for Health Professions, and a covered outdoor plaza beneath the second floor reading room in the Center for Learning Resources.
- Client Alamo Colleges District
- Category Higher Education
- Services Planning, Programming, Architectural Design, Interior Design, FF&E Selection, Contract Administration
- Project Team
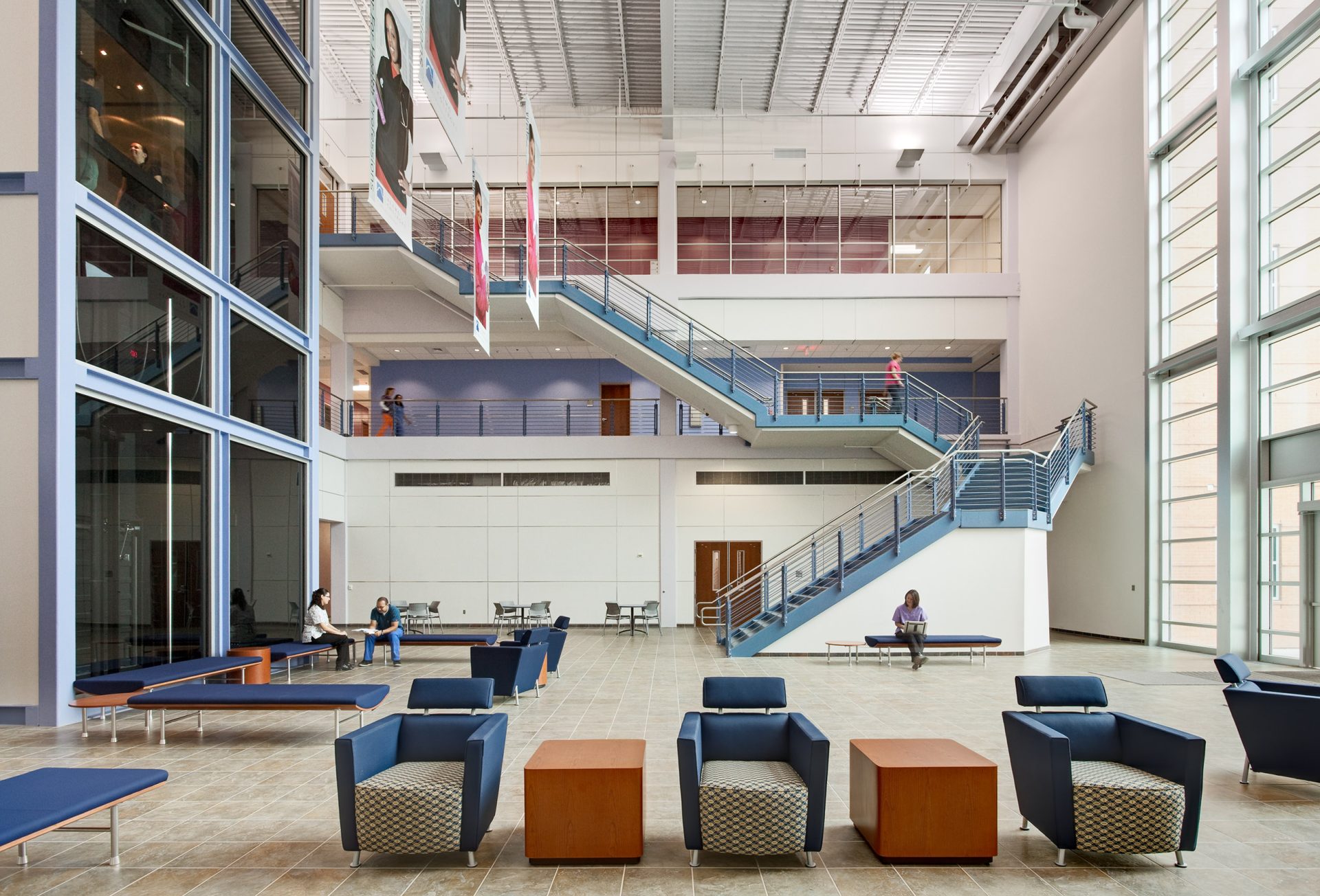
 Anthony Plascencia
Anthony Plascencia