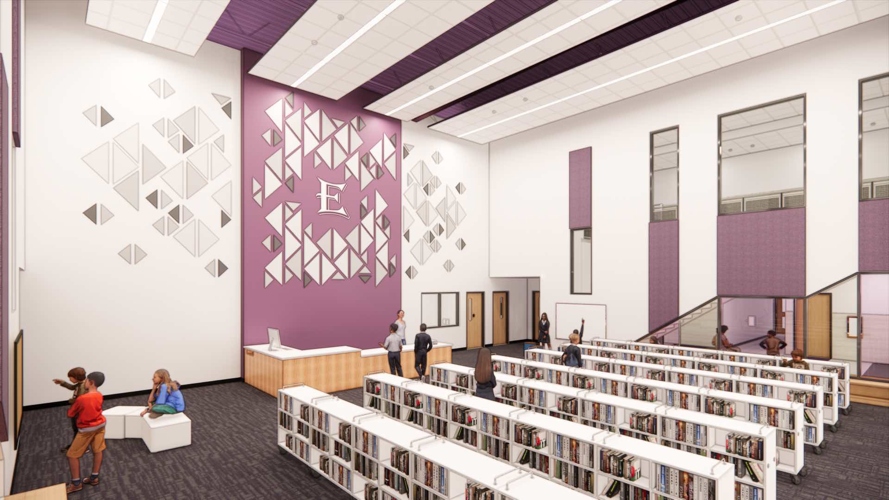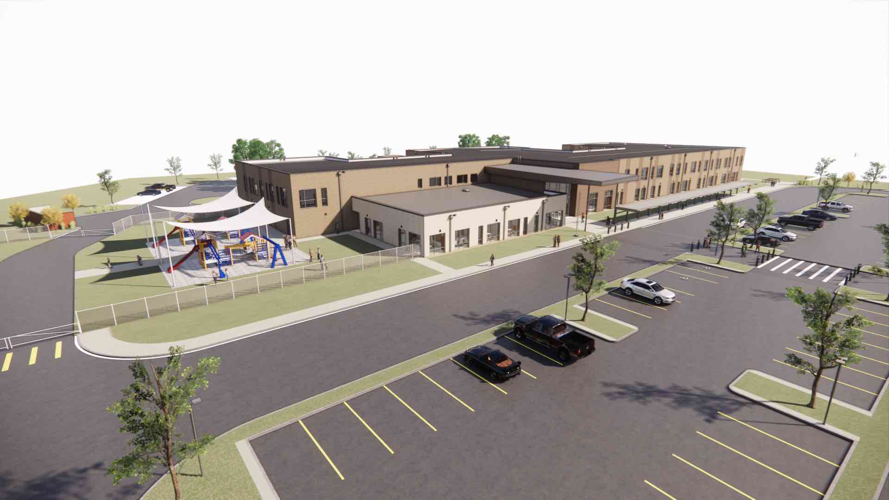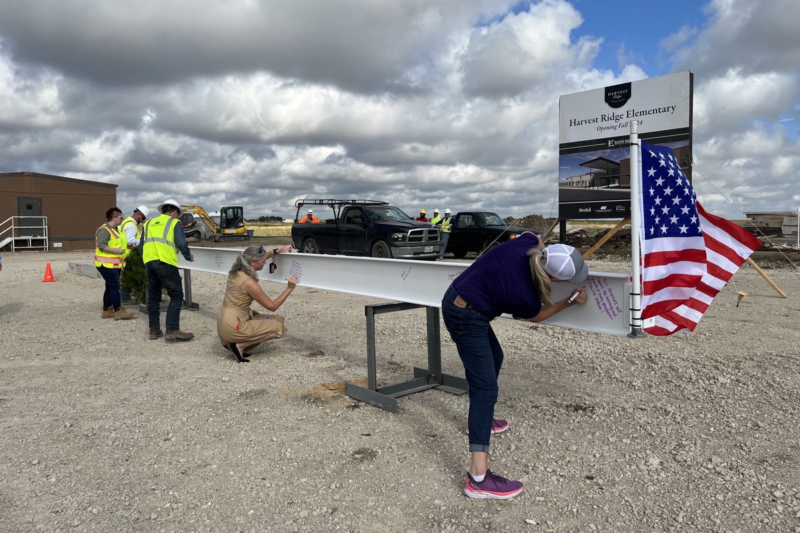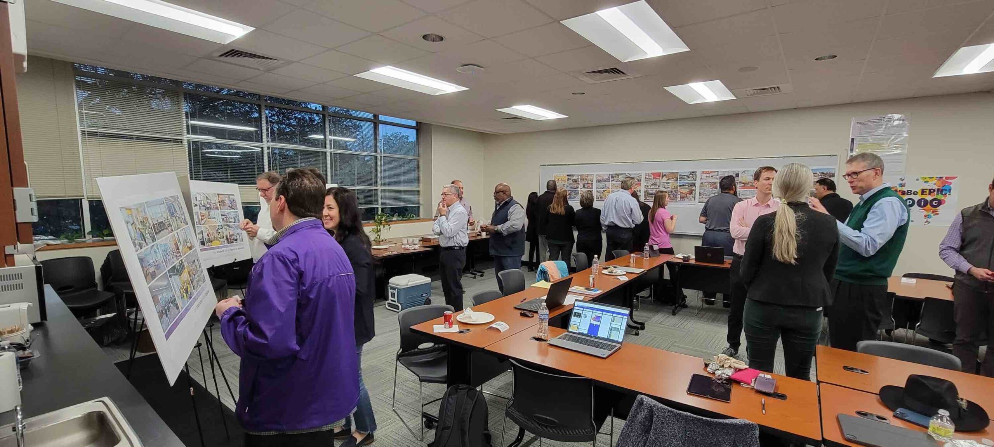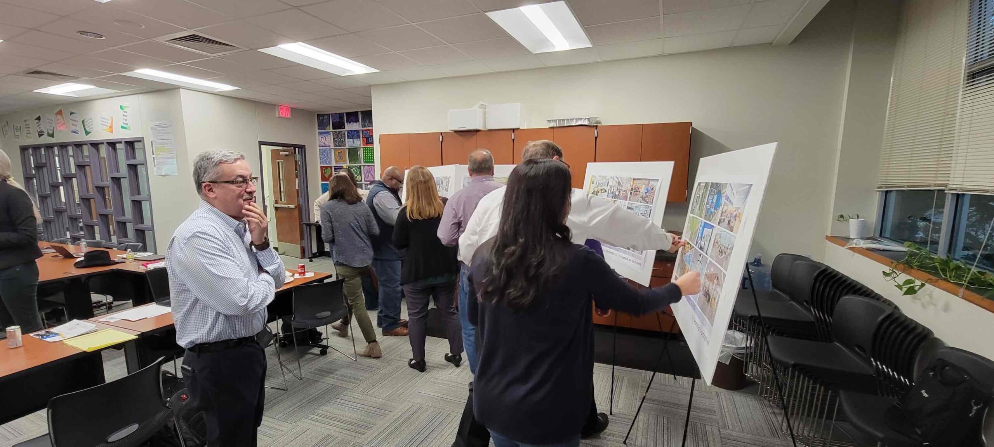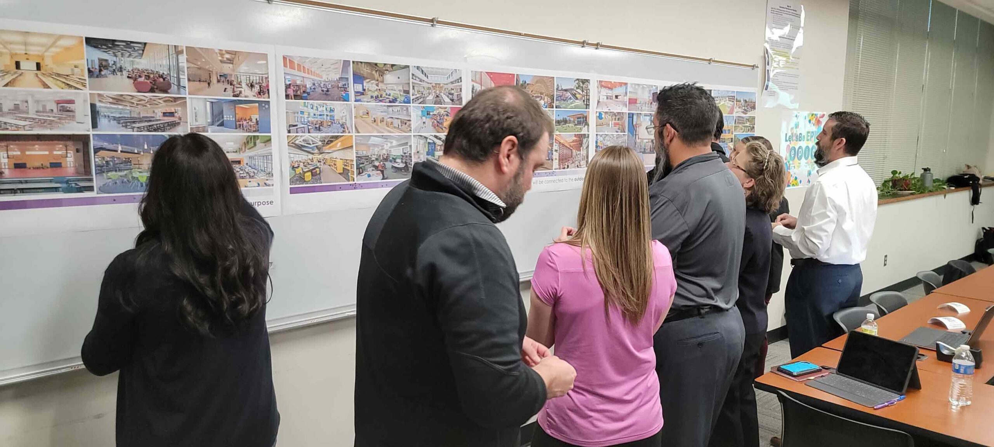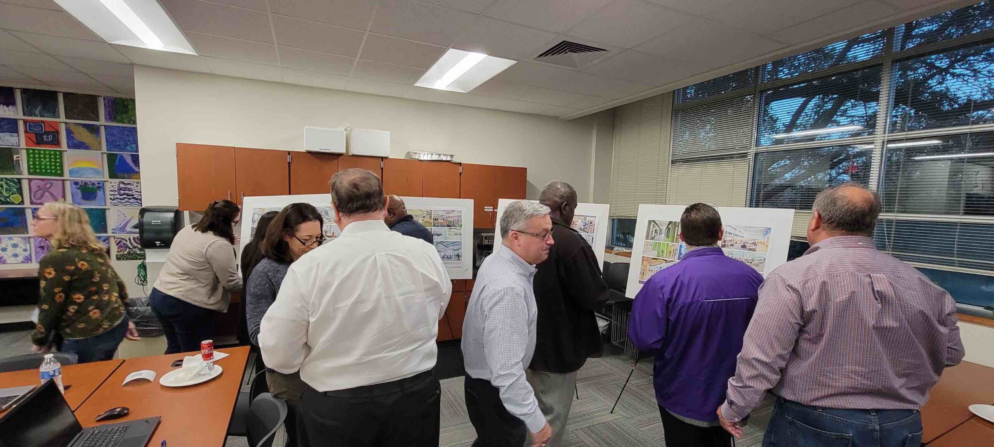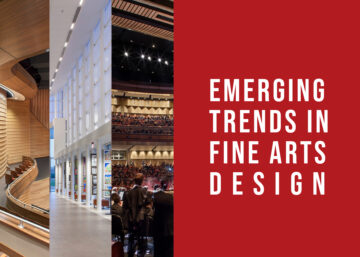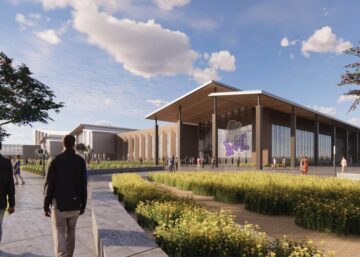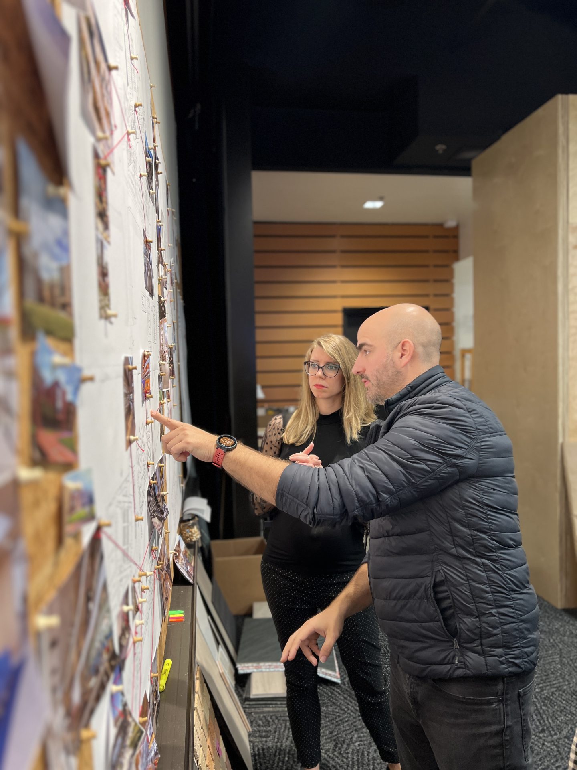By Jessica Molter, AIA, LEED AP BD+C
In the ever-evolving world of architecture, rising costs and supply chain challenges have taught us to be more adaptable. Especially in education, architects have had to think on their feet. Case in point—an Elgin ISD project we took on in 2021 that proves cost-conscious design doesn’t necessarily mean compromise. It means you must skillfully craft value-driven, inspiring solutions.
The communities within Elgin ISD were booming, and the need for more schools became urgent, so the district turned to Pfluger. Working with EISD, we developed a new elementary design that was scalable, adaptable, and able to evolve with the fast-growth district.
Pfluger began with a visioning process by engaging the people who know the district best – its leaders, educators, and community members. Working together, the team produced a set of guiding principles that would become the framework for future designs.
On all projects, we recommend the district allot 90% of their budget to the programmed spaces they must have. Then, we ask them to allocate 10% of the budget for items they would like to have and 5% for those things that would be a value add if money allows. If we managed the budget well, we could stretch it to meet their requirements and perhaps give them some of the things they wanted. But, to get it right, we would need to work closely with the program manager and construction manager at risk.
We each took on the responsibility for our specialties. Pfluger looked at the program requirements and square footage, the program manager researched efficient systems, and the CMAR investigated economical building methods and materials to reduce expenses and save time.
Minimizing the building footprint is the most effective way to decrease costs. Pfluger took a creative and fresh look at how we arranged programmed spaces to take advantage of adjacencies and minimize travel time. Ultimately, we effectively reduced the building’s footprint into a compact design that could still comfortably accommodate the 850 students required by the district. We effectively balanced practicality and imagination to create a school that is both functional and adaptable to the district’s growth while also creating vibrant learning spaces where students can flourish.
 Simultaneously, the CMAR examined wall systems, building pad preparation methods, and cost-efficient brick, flooring, and glazing options while the program manager researched cost-effective and efficient mechanical systems. Each team presented its proposed options, and collectively, we worked through the possibilities until the costs aligned with the budget. This collaborative approach ensured the entire team had a comprehensive understanding of the project by the end of the design phase.
Simultaneously, the CMAR examined wall systems, building pad preparation methods, and cost-efficient brick, flooring, and glazing options while the program manager researched cost-effective and efficient mechanical systems. Each team presented its proposed options, and collectively, we worked through the possibilities until the costs aligned with the budget. This collaborative approach ensured the entire team had a comprehensive understanding of the project by the end of the design phase.
By working with the 90/10/5 rule, as the design progressed, the client was able to include certain desirable features, such as a larger gym and enhanced security measures.
We took a collective hard look at the program, systems, and finishes to ensure we stayed within the target budget. It’s important to note that we also faced historic inflation levels and unpredictable costs due to residual supply chain issues from the COVID-19 pandemic. Despite these hurdles, we managed to keep the project on budget and schedule.
Elgin Elementary School number four is under construction and scheduled to welcome eager learners, educators, and staff in August 2024.
