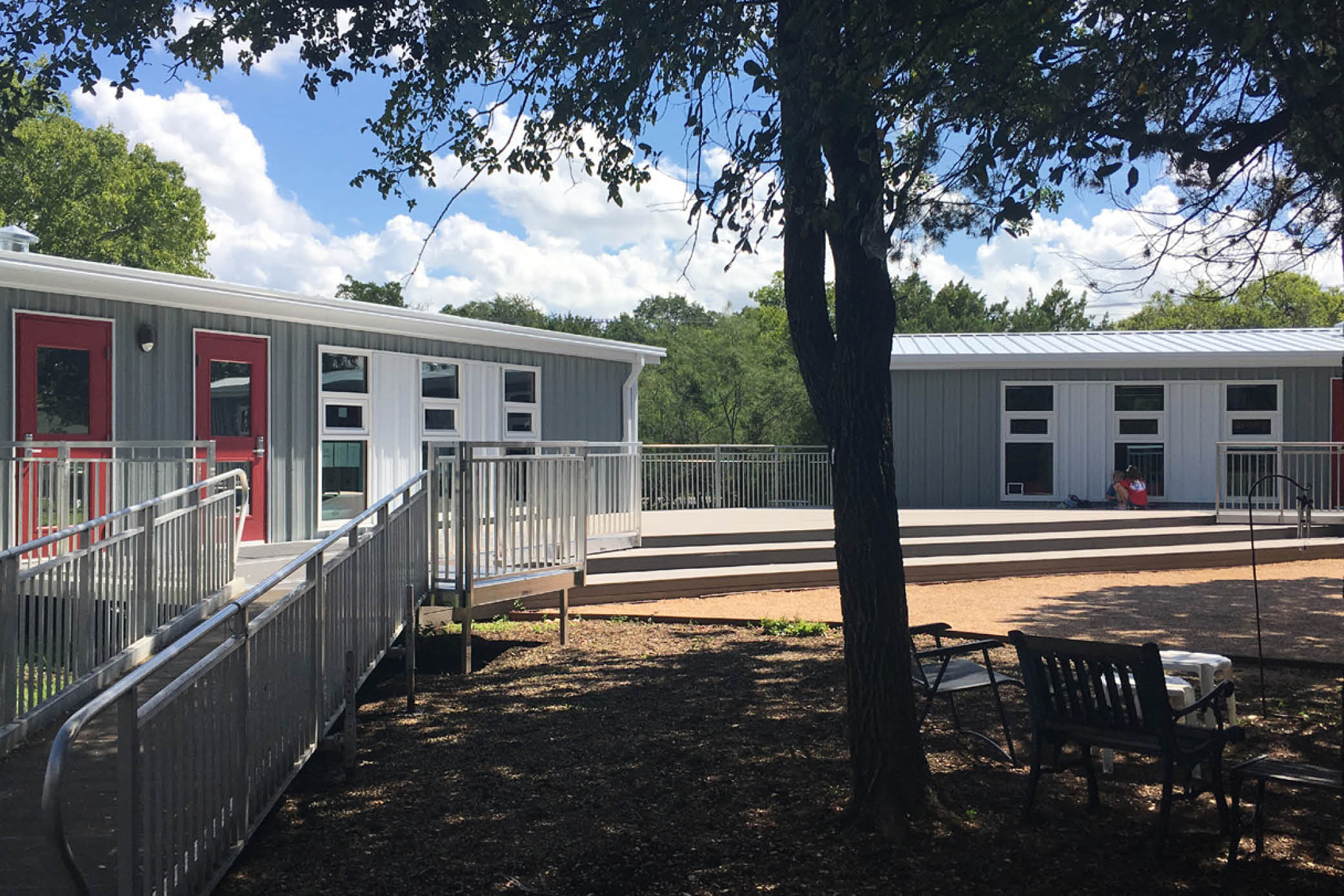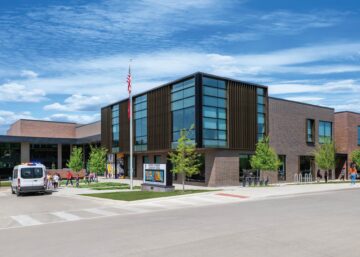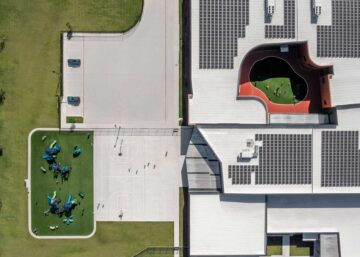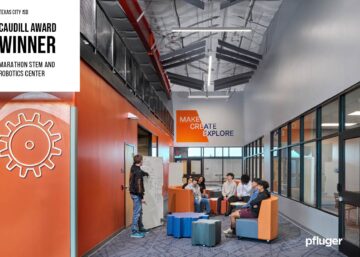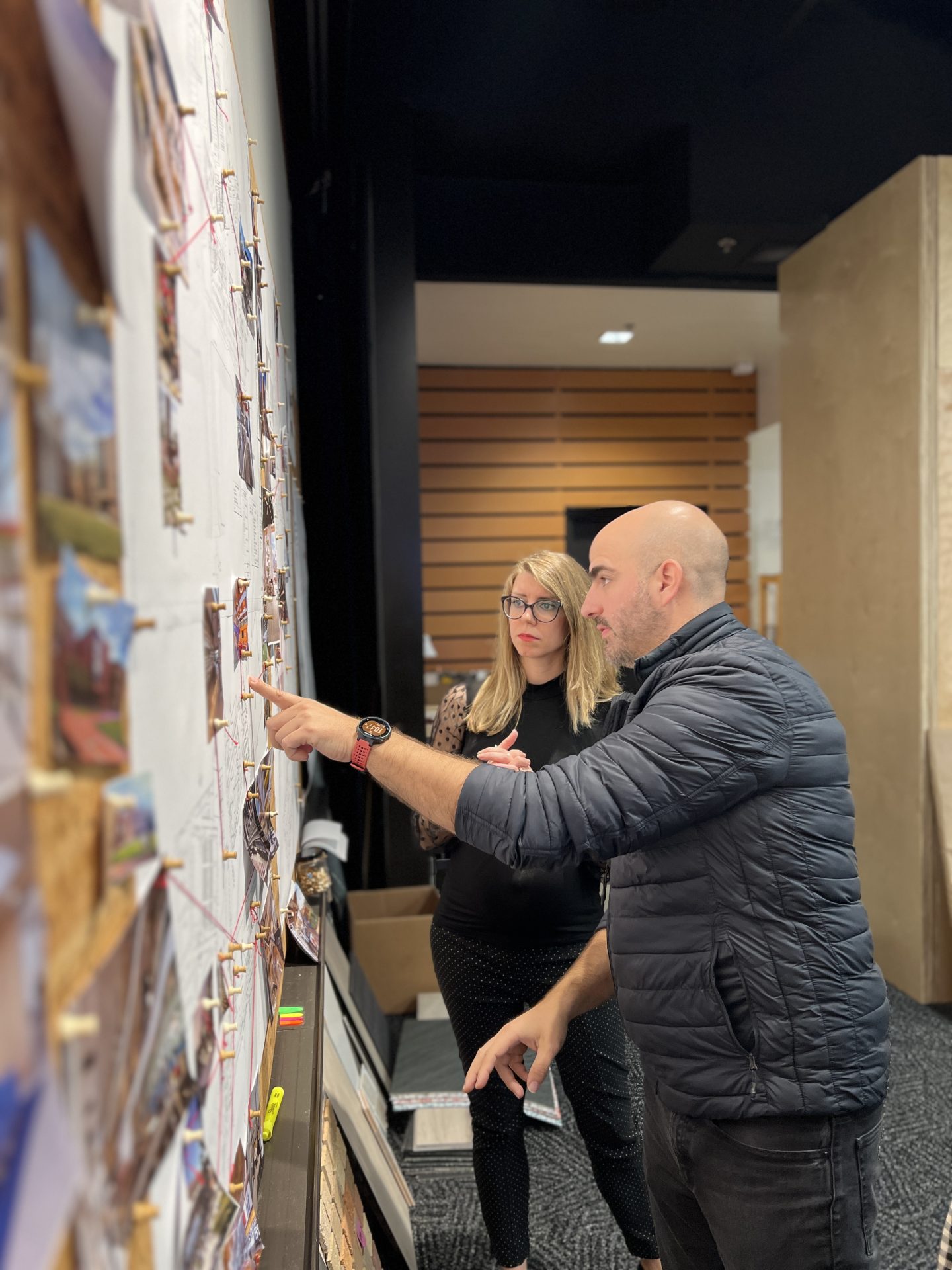By Sean Connor, AIA, ALEP & Jenny Swannack, RID
Let’s be perfectly honest.
Portable Classrooms are not a temporary fix to a fleeting problem. With the price tag of brick and mortar classrooms in the millions, many districts are recognizing them for what they have become: an integral and permanent part of campuses nationwide.
Teachers and students assigned to portables often feel relegated to teaching spaces that are considered less-than. Many poorly designed and manufactured portables can have poor ventilation and indoor air quality, inadequate lighting, bad acoustics/noise control, poorly functioning HVAC systems, the potential for mold, and affected water quality. Though the quality of portable classrooms varies widely across the country, these inadequacies have prompted the EPA and US Department of Education to raise some general concerns.
Challenge
What if out-of-the-box thinkers came together to create a portable learning environment that was equal to, or even better than, a traditional classroom? Could they find a way to provide teachers and students comfortable, well-lit, alternate teaching spaces that promote collaboration in multiple environments?
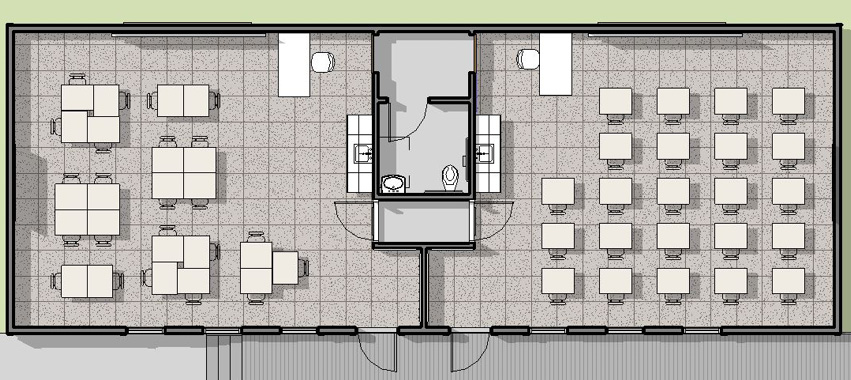
Challenge Accepted
Pfluger Architects had the privilege of working with Eanes ISD, a school district that not only accepted that reality, but embraced it and asked, “How can we make the unavoidable fact a positive experience for teachers and students?”
Eanes ISD established an exploratory committee that included district officials, principals, community members, and Pfluger Architects to look at, among other things, the district-wide use of facilities related to budgets, programs, and enrollment. They took into account short and long-term capital expenditures and strategies to maximize the district’s budget.
Like 31% of all public schools in the United States, Eanes ISD uses portables to accommodate shifting demands on their campuses. What they found upon examination of their current portable units was that 2/3 of their portables were over 40 years old. According to the Modular Building Institute Fact Sheet:
“If properly maintained and with occasional capital improvements (such as roofing and HVAC systems) relocatable classrooms can be expected to have a useful life of 20 years or more. However, classrooms built prior to 1990 are not as energy efficient, quiet, or accommodating as classrooms built to more recent codes. Schools should have a process to ‘phase out’ any relocatable classroom in its inventory over twenty years old.”
By even the most liberal standards, it was time to build new permanent classrooms or replace the aging portables.
The immediate need was for elementary classrooms at Cedar Creek Elementary School. The cost of a facility expansion to add the needed space was in the millions of dollars while the cost of new portables was in the hundreds of thousands.
Decision made. Portables were a necessary evil, but the Eanes Committee was convinced the use of portables didn’t have to be a negative experience for teaches and students.
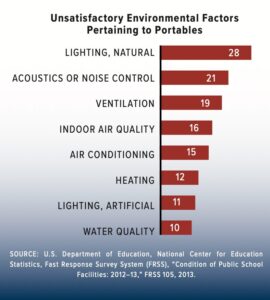 One of the Committee’s charter statements was “Equivalent educational experiences in all instructional spaces are valuable.” So how could they improve the experience for educators and students in this alternate instruction space? And, how could that solution function regardlessof campus?
One of the Committee’s charter statements was “Equivalent educational experiences in all instructional spaces are valuable.” So how could they improve the experience for educators and students in this alternate instruction space? And, how could that solution function regardlessof campus?
In the most recent survey regarding the condition of public school facilities in America, the US Department of Education found that thatnatural lighting in portables was reported as unsatisfactory by 28% of schools, followed closely by 21% with poor acoustics and 19% with ventilation concerns. Additionally, CO2 levels were a consistent, targeted concern with several recent publications citing high CO2 levels as the cause of “Sick Building Syndrome” and student absenteeism.
The Eanes Committee was determined to overcome these deficiencies in their design.
It started with a name change.
The newly designed portables on Eanes ISD campuses became know as Learning Studios. By removing the stigma of “portable,” possibilities began to appear and that’s where the collaboration began.
Working with the Committee and Ramtech Building Systems, the largest supplier of portable classrooms in Texas, Pfluger was able to modify the layout and design of a basic Ramtech floor plan to create a learning environment that would be equivalent to, and arguably better than, a brick and mortar classroom.
Lighting
Studies across the country show student attendance, health and general performance rise with increased daylight in classrooms, so the Committee wanted as much natural light as possible in their Learning Studios.
Starting with the basic Ramtech model, Pfluger replaced the small vinyl framed, single hung, vertical-sliding windows with a bank of three seven-foot aluminum frame, tinted, awning windows. Using this style of opening has two advantages: one, they can open in inclement weather; and two, because the open window protrudes from the building, they are less likely to be accidentally left open when classes are over.
To improve the quality of indoor lighting, the District supplied and installed linear fixtures to replace the standard 2×4’ box lighting. This type of fixture produces a better, more natural light quality by providing both direct and indirect lighting.
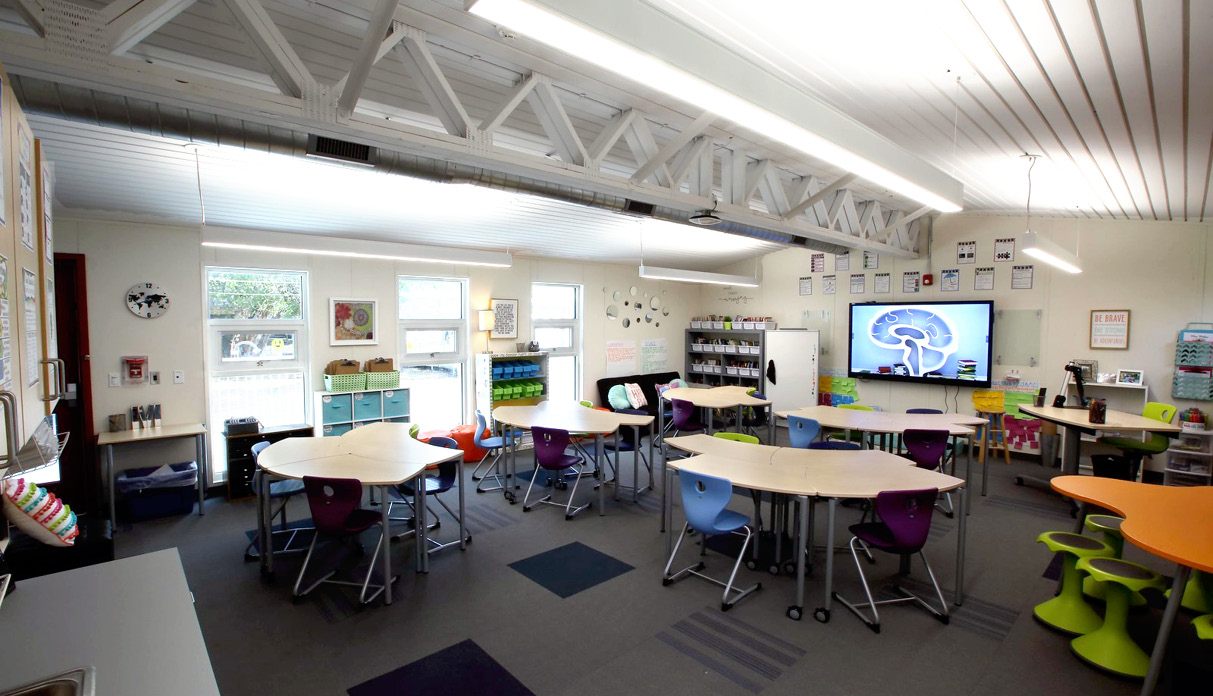
Acoustics/Ventilation/HVAC
A significant challenge to teaching in portables is the acoustics. Between thin walls and noisy ventilation systems, teachers often find it challenging to teach above the din. Therefore, to help sound attenuation, Pfluger redesigned the interior space to have a mechanical closet and common restroom with vestibule to serve as a buffer between the two classrooms. Pfluger also replaced the noisy through-wall HVAC with a quieter, more energy efficient, ducted system with the interior unit in a closet and the condenser unit outside. These changes resulted in a quieter learning environment overall.
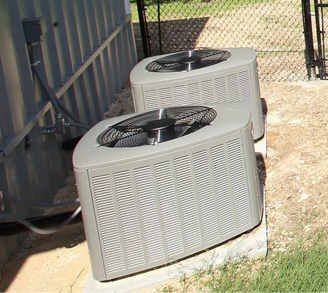
Interior Space
All portables are customizable, and Eanes decided to do much of that on their own. They opted for upgraded flooring tiles, added smart boards to the walls, and storage cabinetry to each Studio.
The floor tile chosen was J+J’s Kinetex—an award-winning textile composite flooring that combines the key attributes of soft-surface floor covering with the long-wearing performance characteristics of hard-surface flooring.
The standard dropped lay-in ceiling was discarded in lieu of keeping the natural slope of the roof line. Eanes added wood to the ceiling to give the space a less institutional appearance– also adding insulation.
Two small bathrooms were replaced with a single, larger bathroom accessed from a common vestibule.
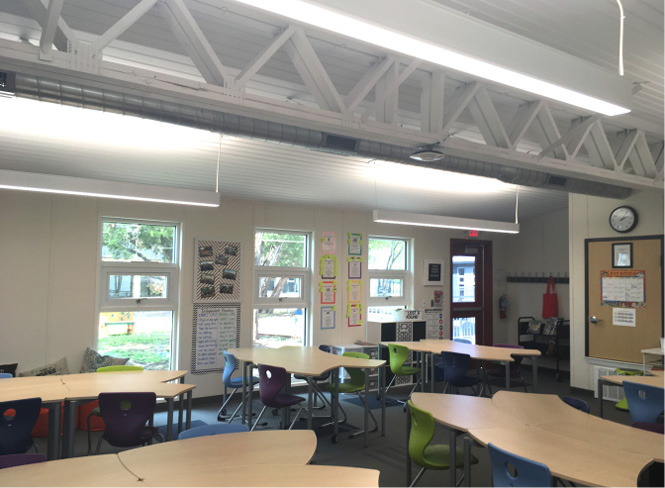

Exterior Space
The exterior was integral to the overall design plan, both in placement and access. Typical portables are accessed with a single ramp leading to a small stoop in front of each door. Portables also tend to be lined up vertically or horizontally in rigid, institutional rows.
The Learning Studio design allows clustering, which creates a sizable exterior community courtyard. Oversized porches and stoops lead to each Studio, and a connective decking system with seating steps increase the available area to congregate and, potentially, teach outside. The common area is handicap accessible from a single ramp connecting to one of the porches.
Safety & Security
The issue of security is addressed by considering some of the day-to-day challenges of teaching in a portable:
- Access to restrooms and water.
In the past, unescorted children walking from portables to buildings to get water or use the restroom created a safety concern. With sinks in each classroom and a shared washroom… challenge solved. - Visibility.
The large windows serve two functions. They pour streams of daylight into the Studios, but also give faculty unobstructed sightlines to monitor their area. - Site Security.
The Learning Studios are entirely fenced in with panic hardware on gates for emergency exits. Installed cameras can give administrators 24/7 recordable visuals of the Learning Studios courtyard which can serve to thwart vandalism and break-ins.

Win-Win-Win
With open minds, a forward-thinking manufacturer, and an imaginative architect, Eanes ISD accomplished their goals. They have affordable, flexible, and functional alternative classrooms with brick and mortar-like space, tons of natural light, and quiet systems—all in a secure environment.
