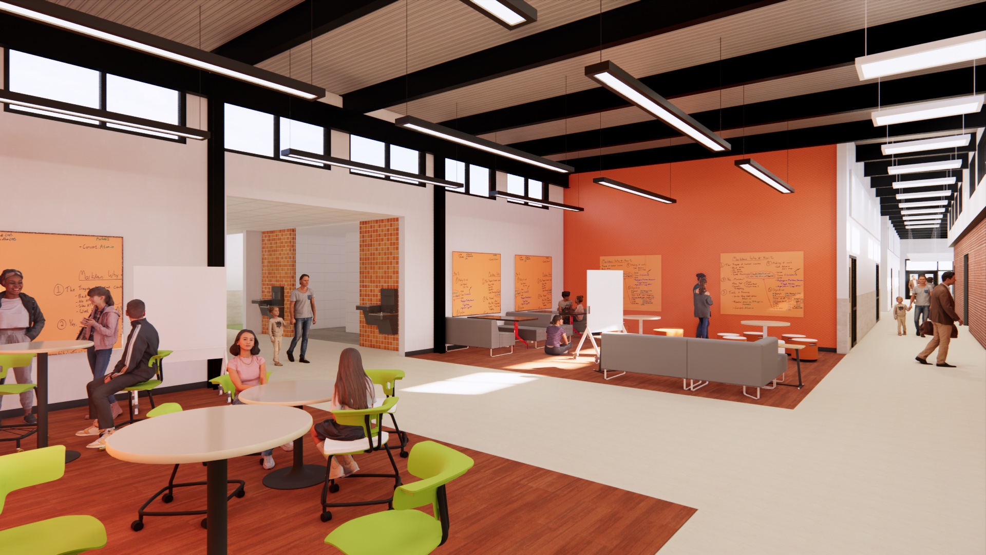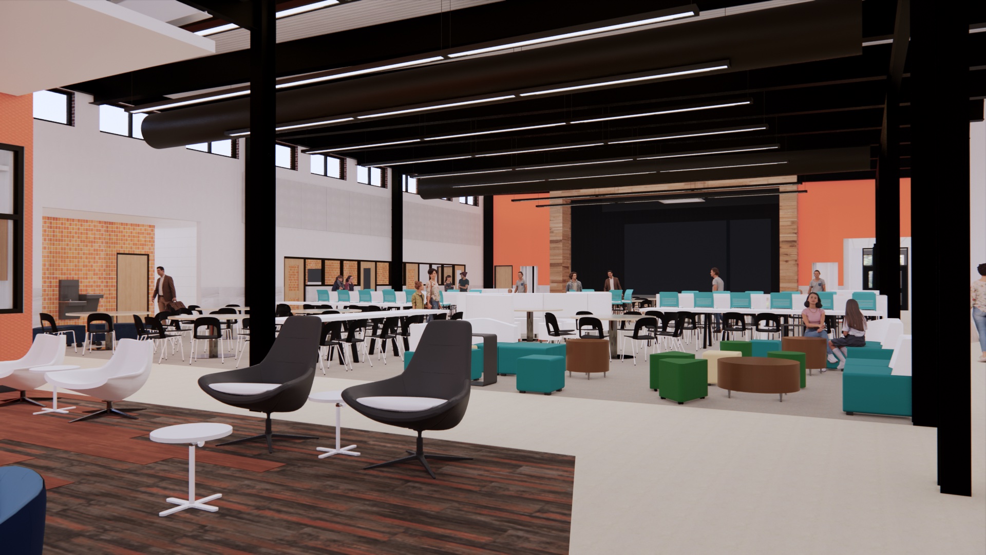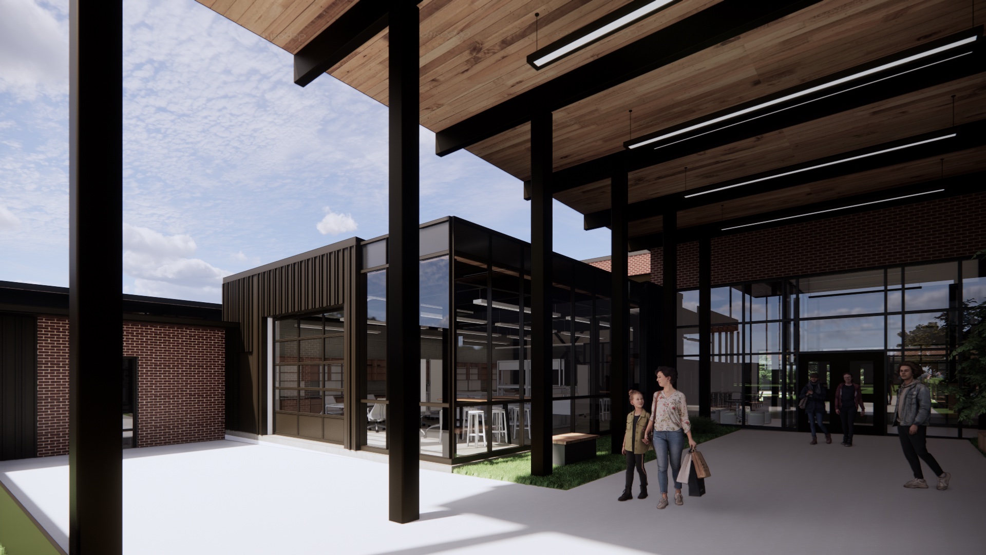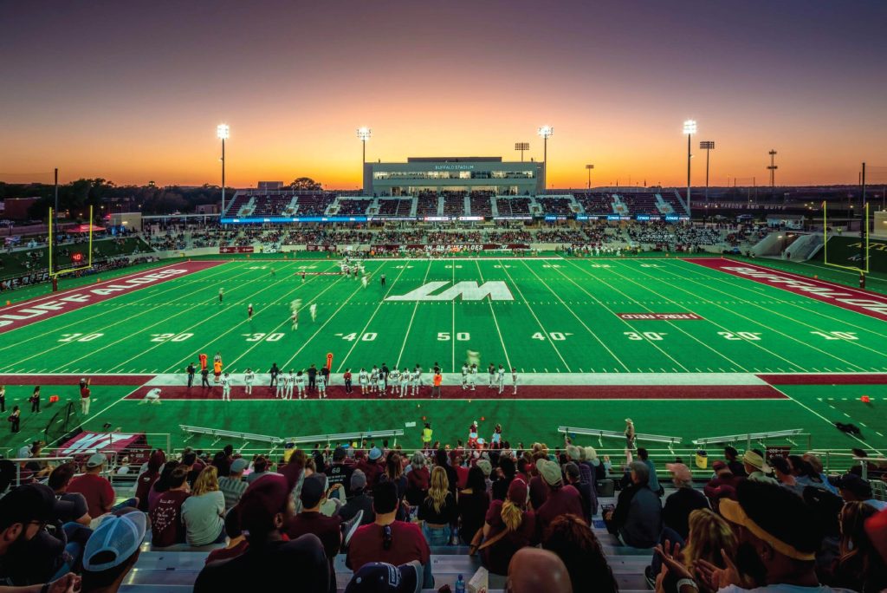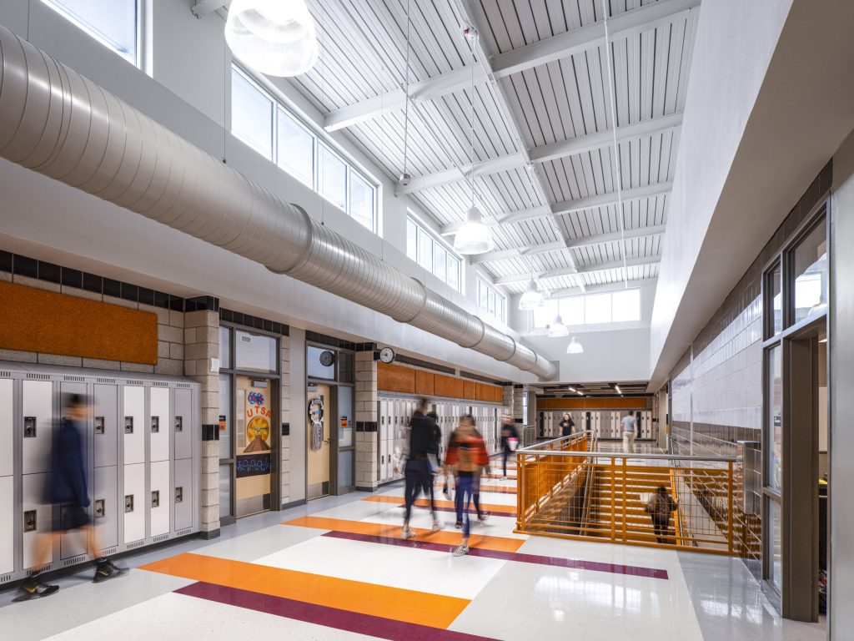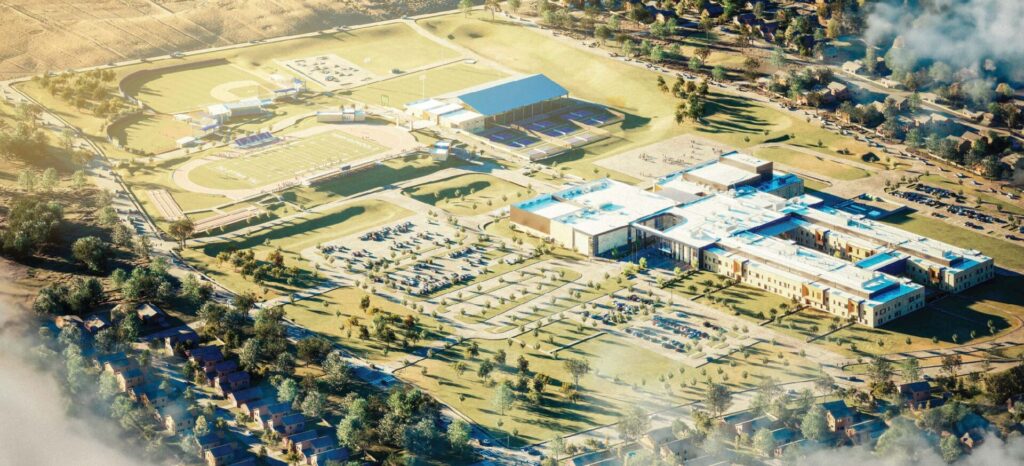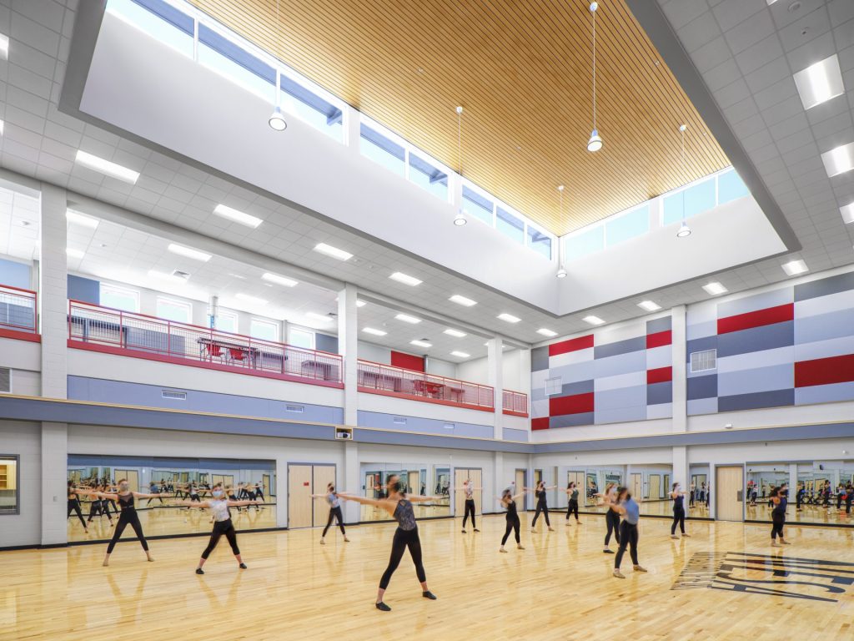Westwood Junior High Replacement
Westwood ISD
This project had its foundation in Pfluger’s assistance to the district in their first successful bond referendum in 40 years. The community’s support made it possible for the Pfluger design team, working with local architects Fitzpatrick, to help the district envision an expanded educational concept. The transformation began by assisting the community in developing design standards that would carry a cohesive identity into the future. The junior high project takes the campus’ five separate buildings and connects them under one roof. We are demolishing two existing spaces: the locker rooms adjacent to the gym and a band storage building, as well as exterior canopies. The rest of the structures will be gutted, with the exception of the gym. The resulting campus will incorporate mass timber elements and extensive glazing. A glass-fronted makerspace at the reconfigured entrance will put learning on display, and the decentralized library and collaboration spaces will encourage inquisitive minds and teamwork.
- Client Westwood ISD
- Category Prek-12
- Services Master Planning, Feasibility Study, Programming, Architectural Design, Interior Design, Contract Administration
- Project Team
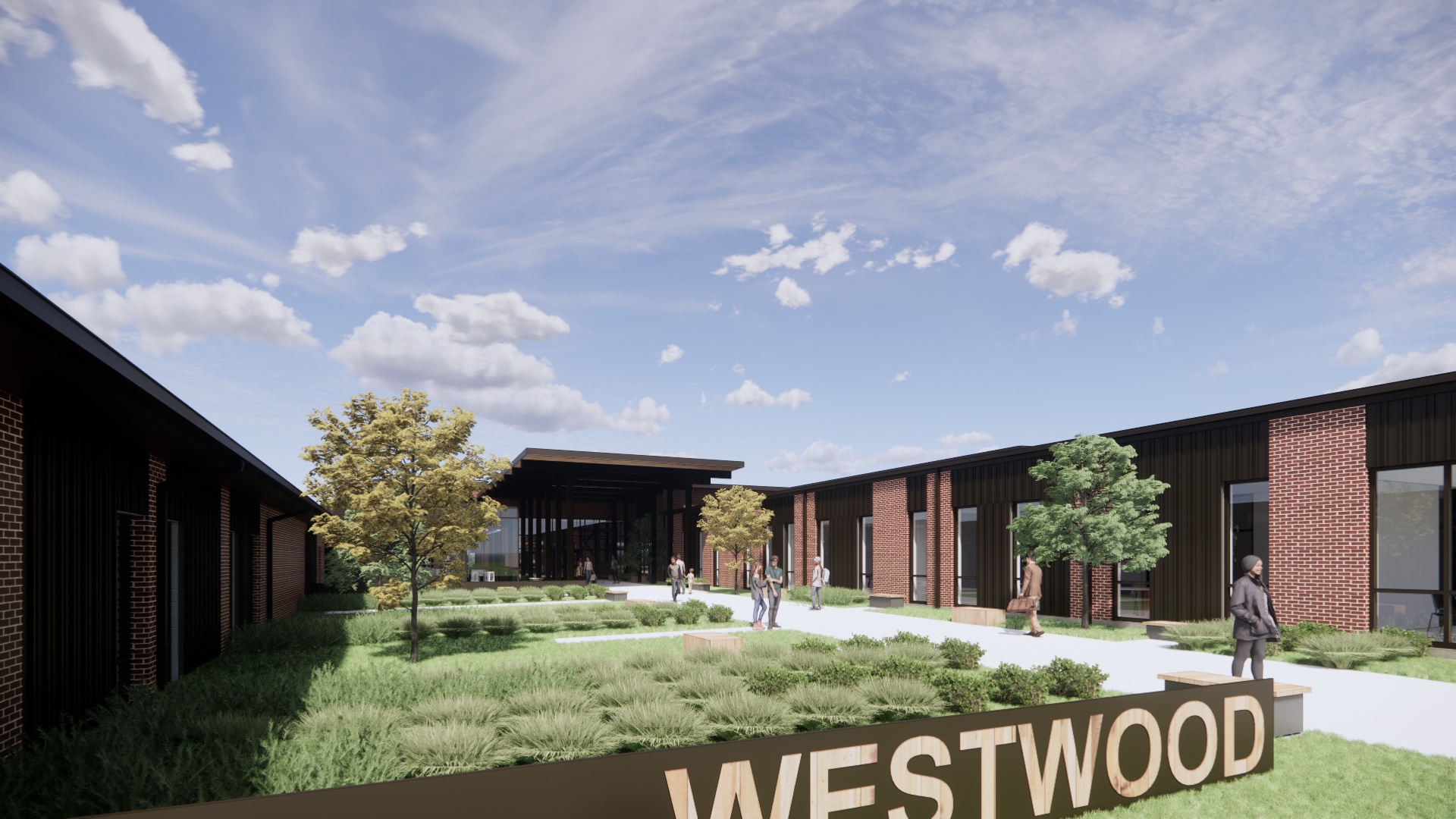
 Christian Owens
Christian Owens Allison Schneider
Allison Schneider Edward Rodriguez
Edward Rodriguez