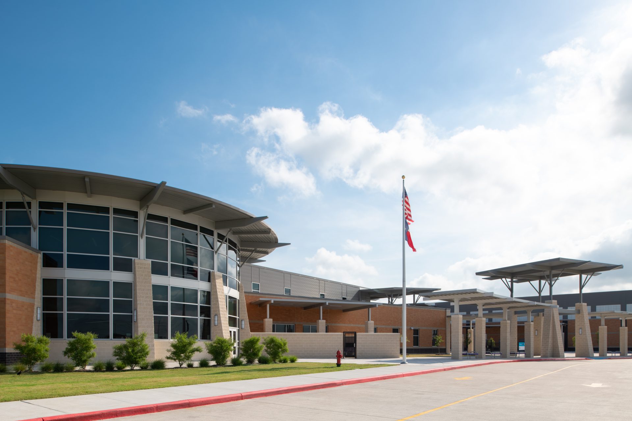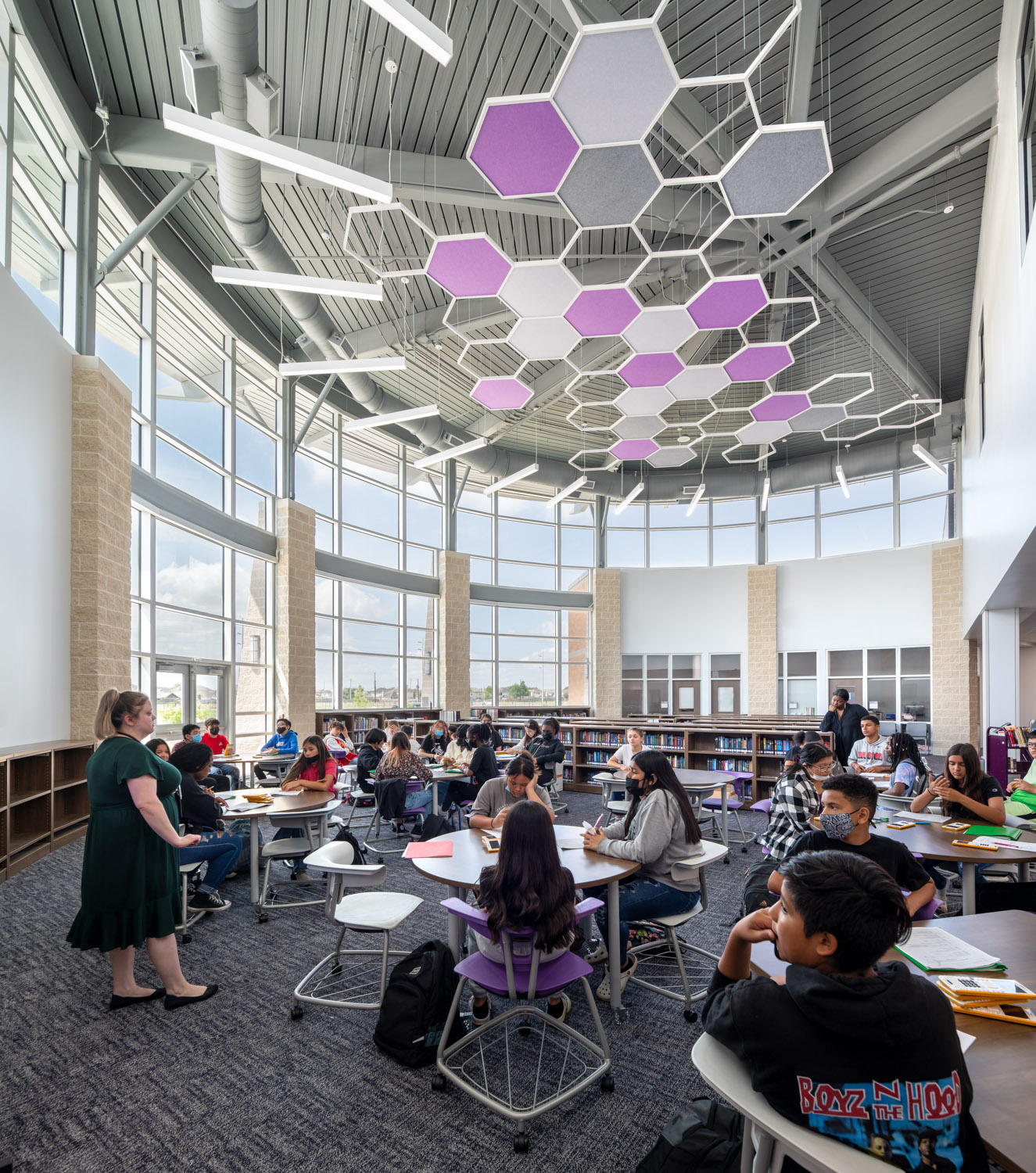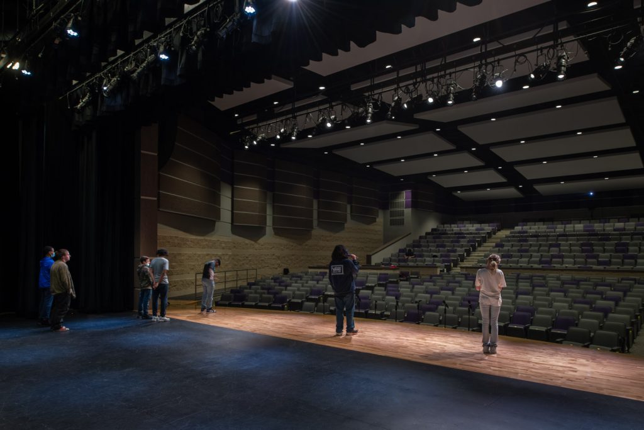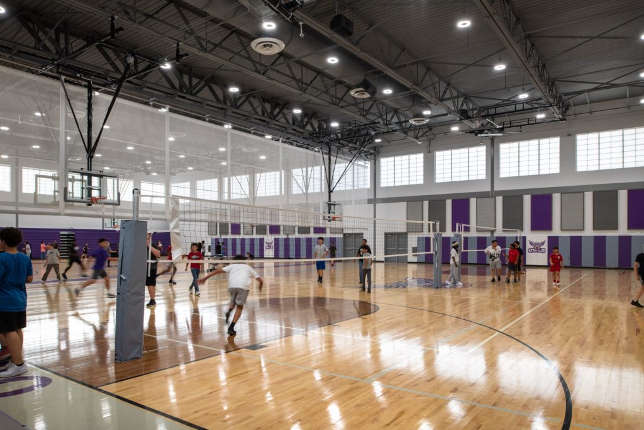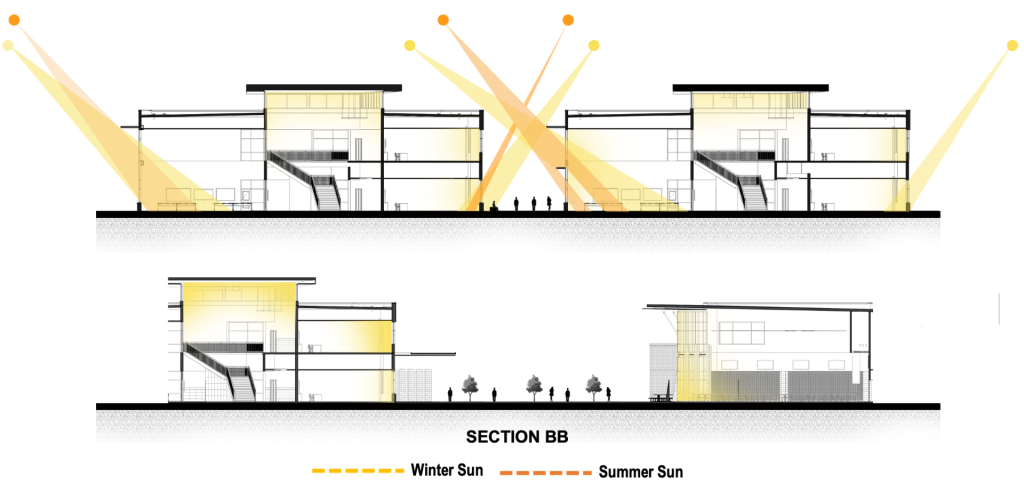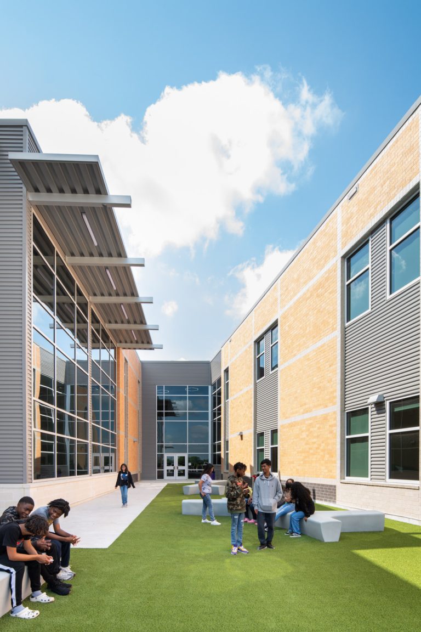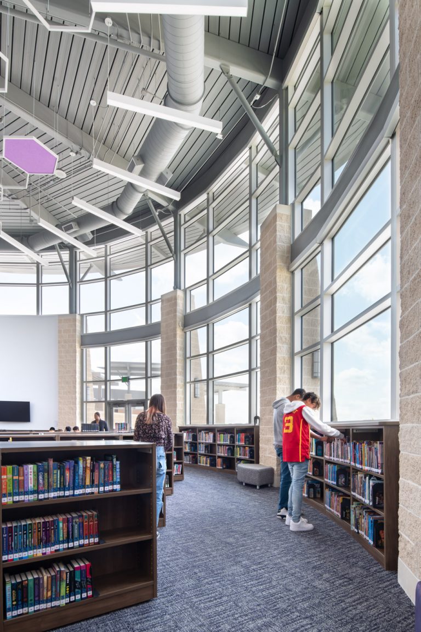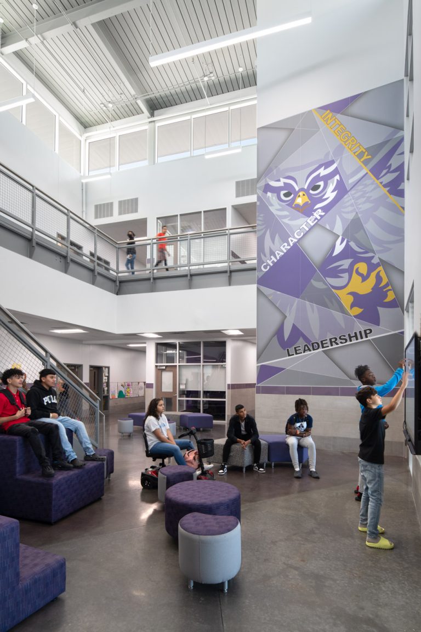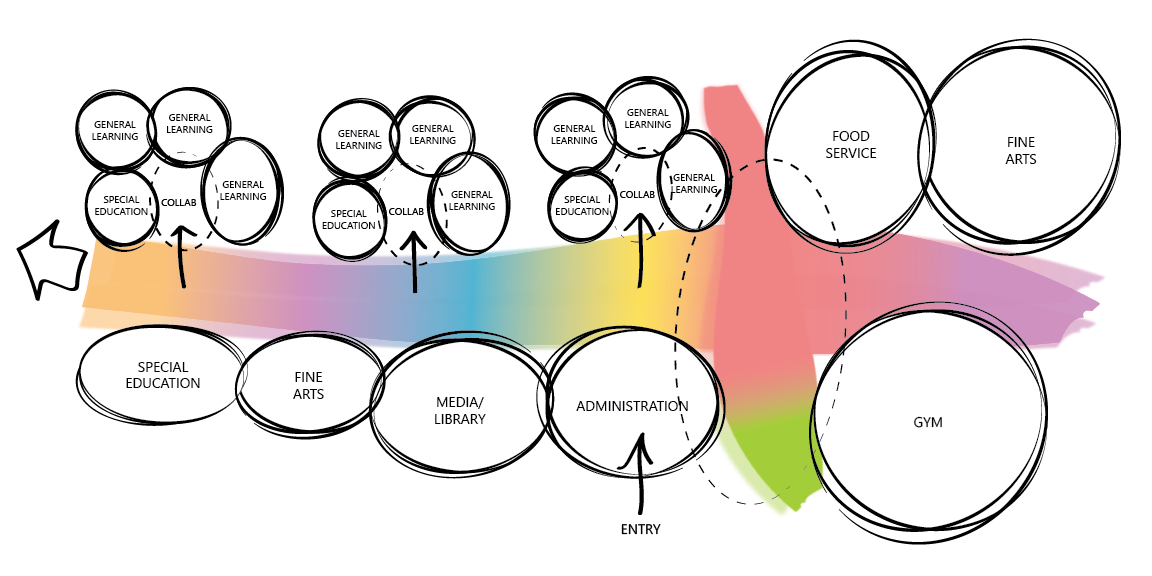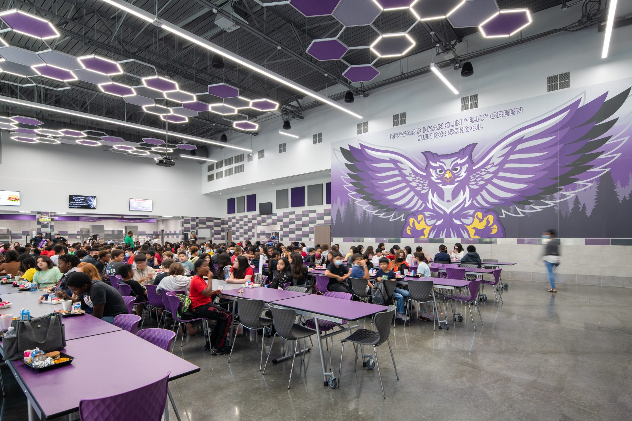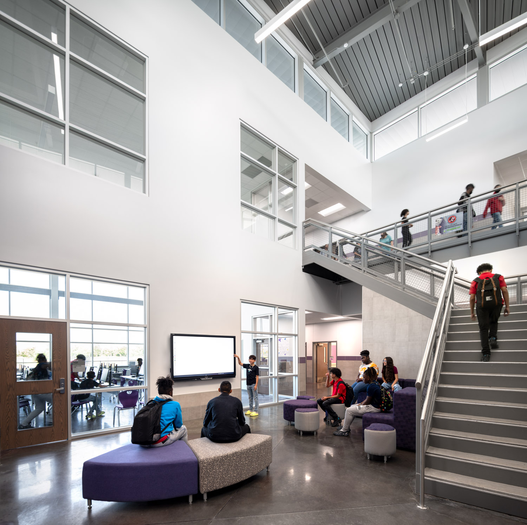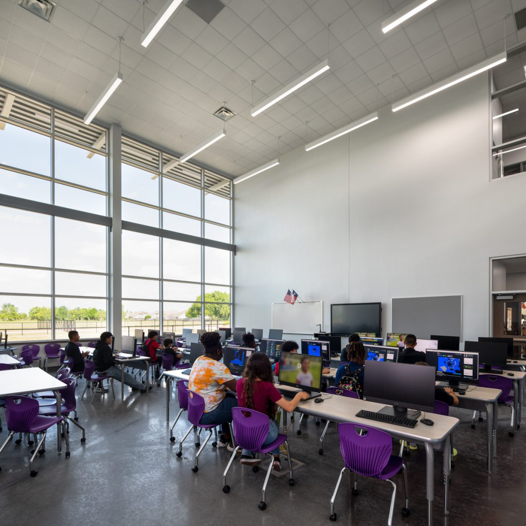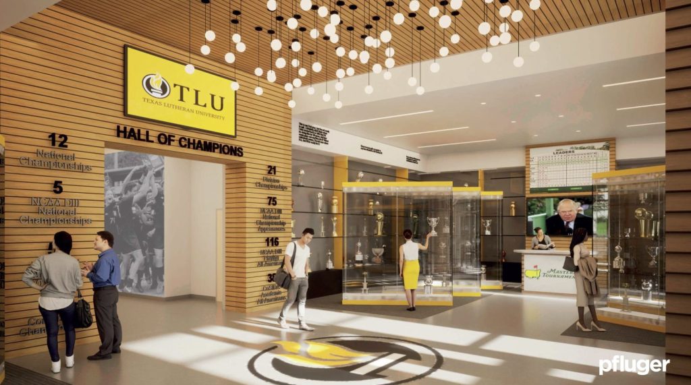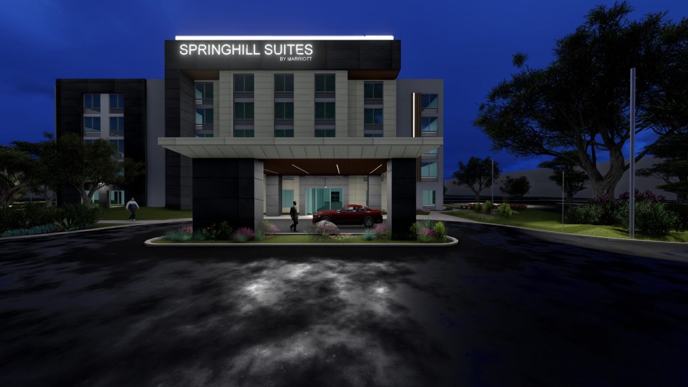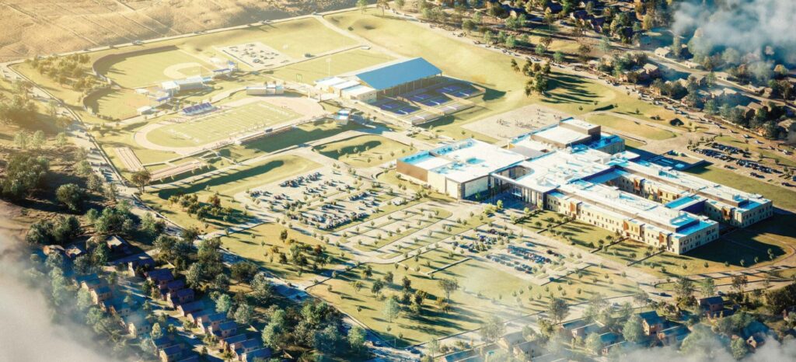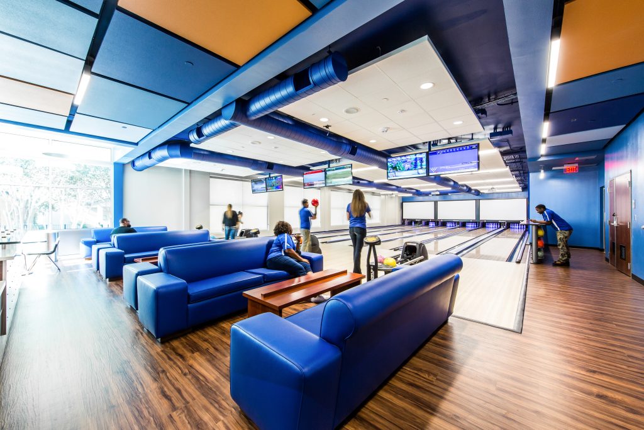E.F. Green Junior School
Goose Creek CISD
Unprecedented growth and development in Baytown has turned Goose Creek CISD into one of the fastest-growing districts in Texas and has strained their campuses, especially the junior schools. With a growing student population, the district needed to reimagine their junior schools, so we took them on campus tours to help them define aspirational goals and fast-track the project.
The layout they choose is similar to the toured schools but with modifications to meet their needs, including a 700-seat auditorium and higher seating capacity in both gyms. In consideration of security and after-hours access the two buildings, one for academics and one for fine arts and athletics, can be closed off easily for events. A second-floor bridge connects the two with a courtyard below for outdoor dining and learning. Natural light fills the academic building organized into grade- level neighborhoods with central common spaces.
- Client Goose Creek CISD
- Category Prek-12
- Awards Golden Trowel Award for Masonry Installation and Design
