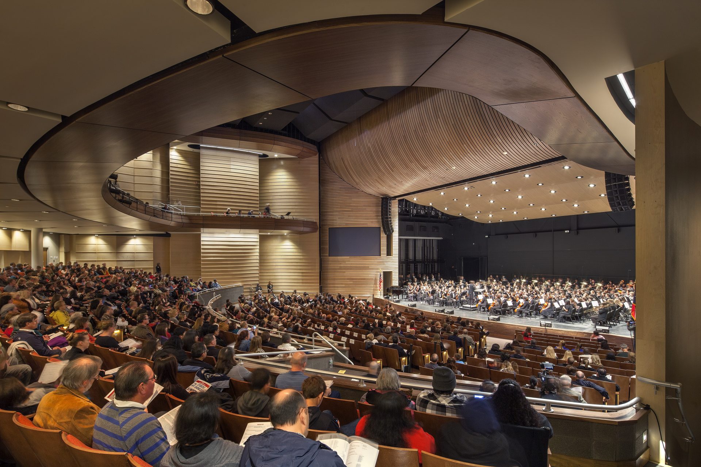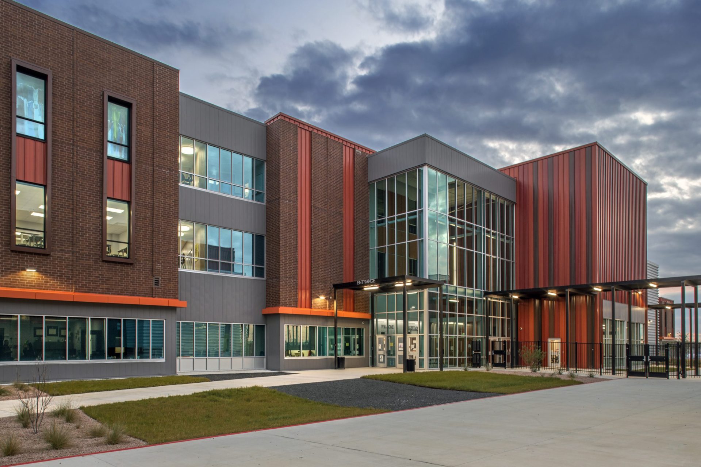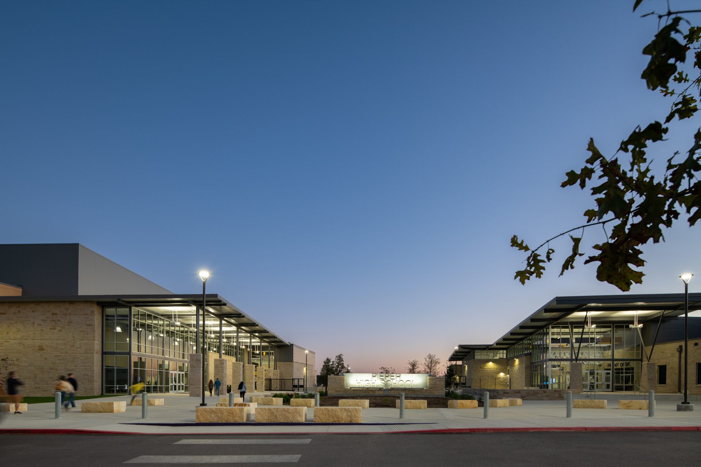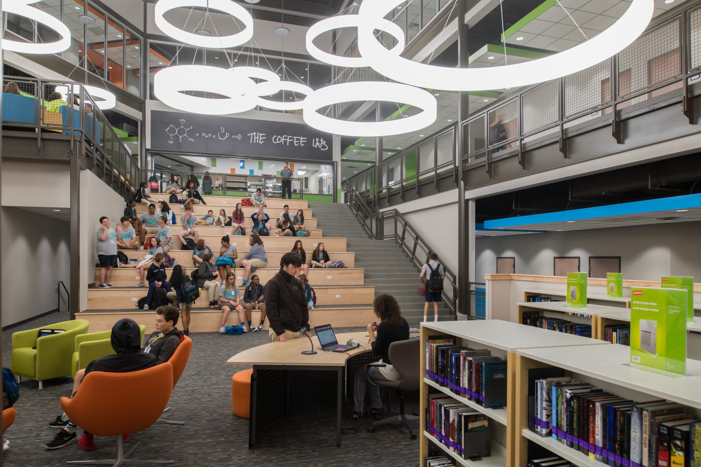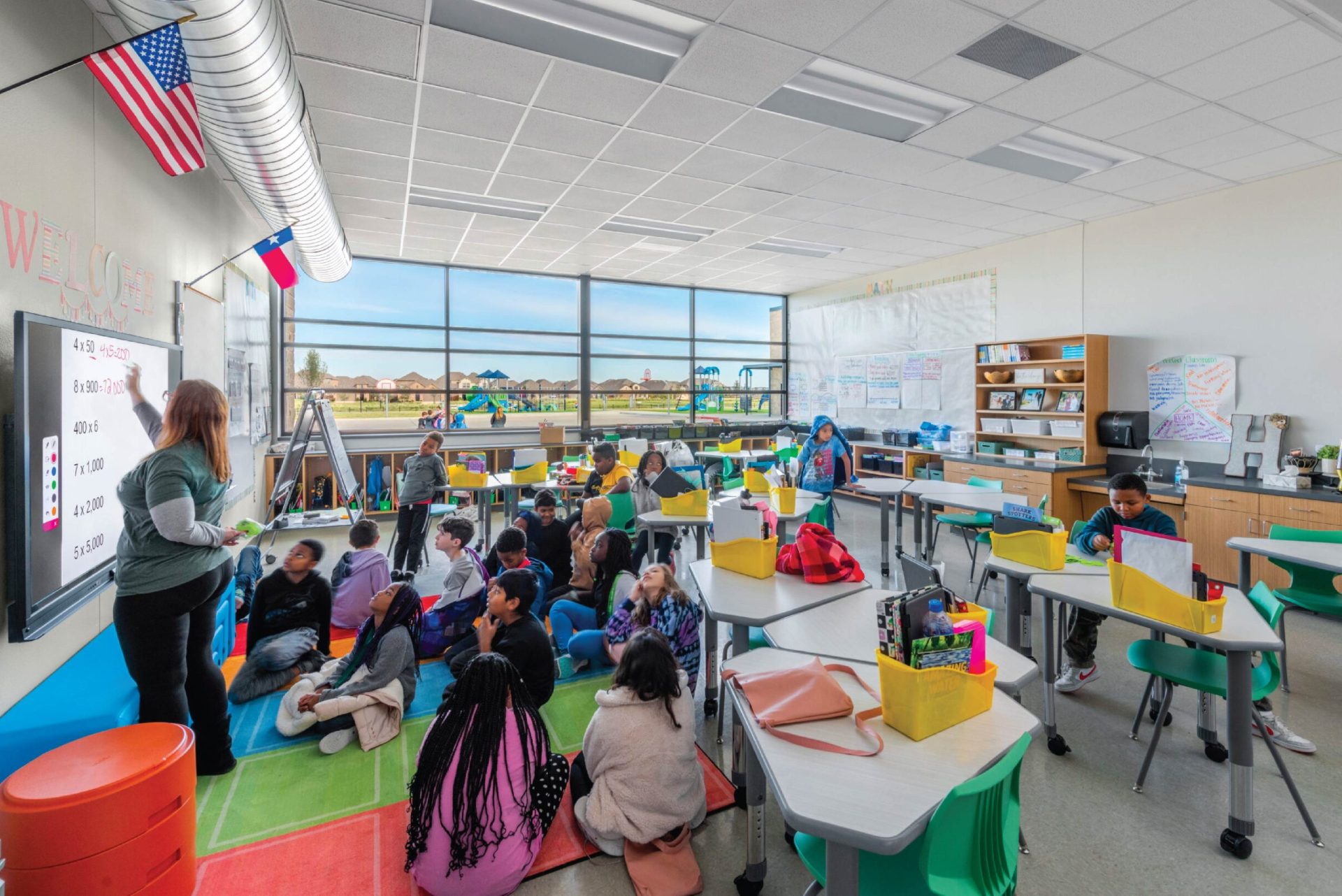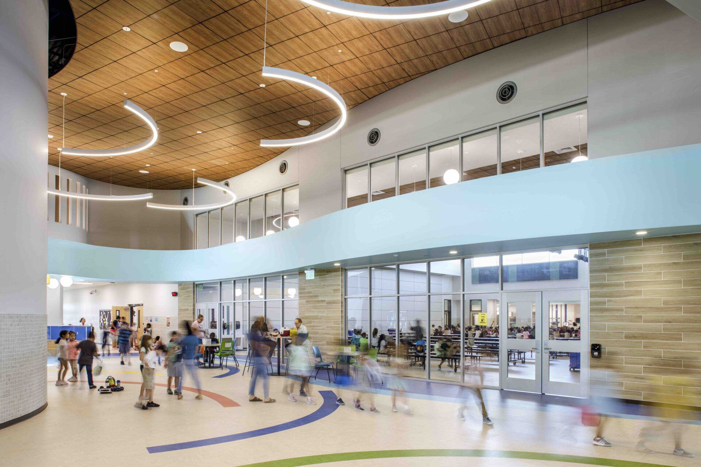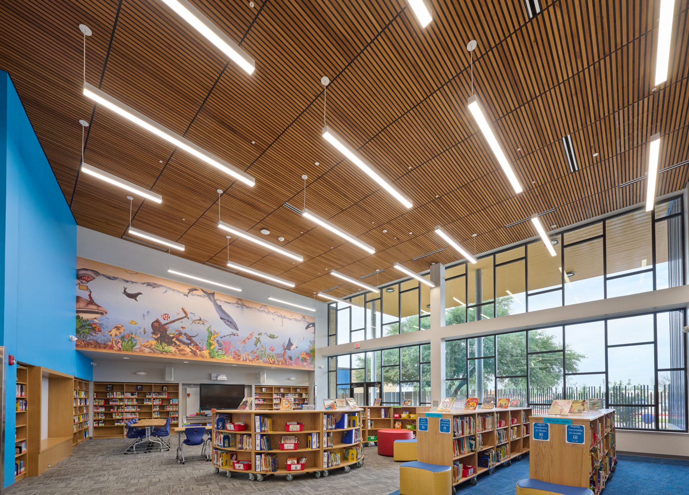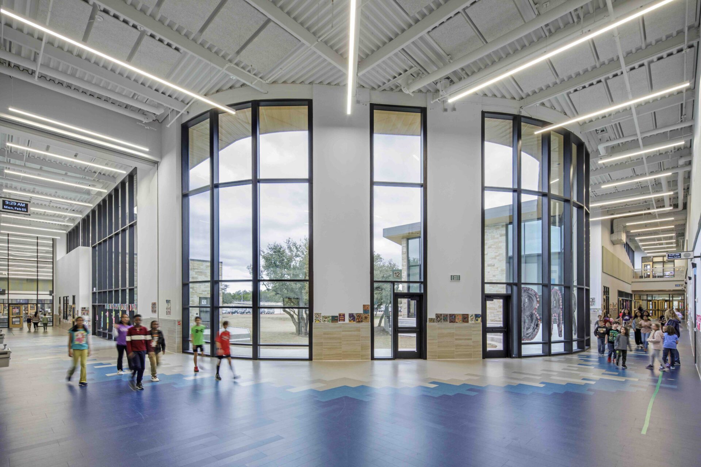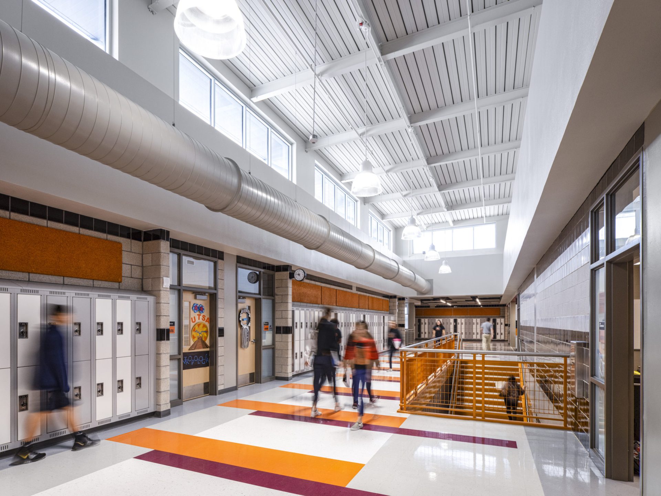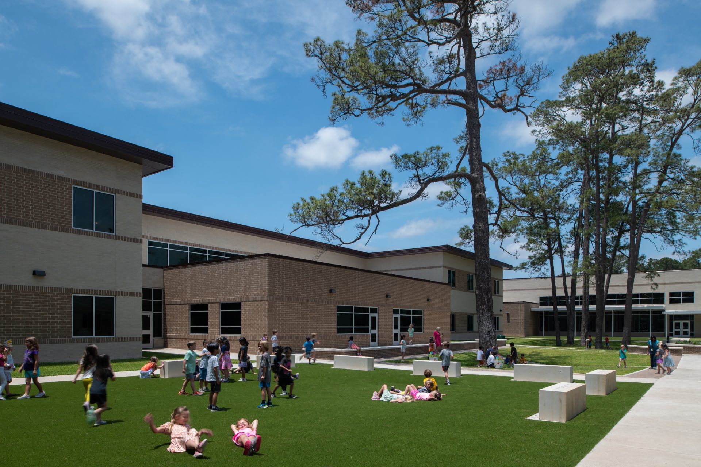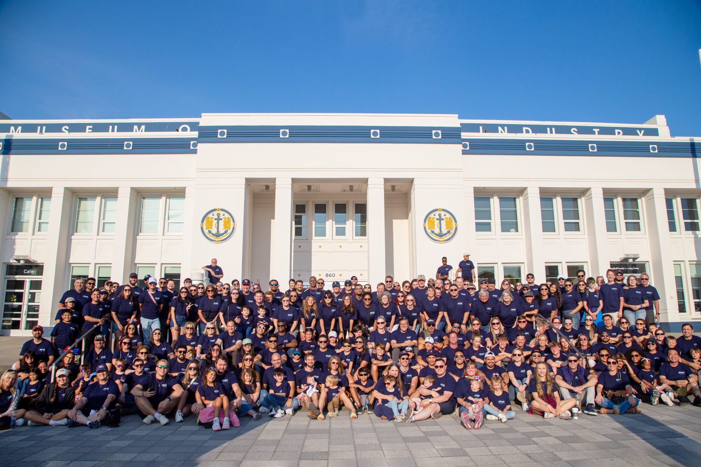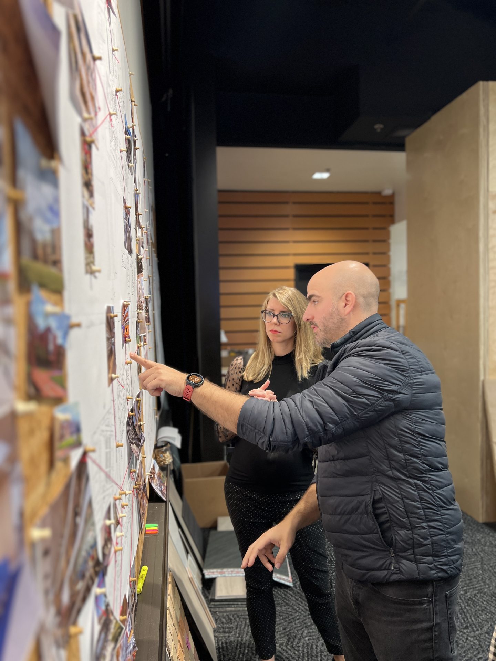Hutto Ninth Grade Center
The building is laid out with educational appropriateness as the driving factor and includes collaborative learning environments that focus on flexibility, small learning communities, and student engagement. Phase one features: three separate “cohorts” centered around a collaborative learning space multipurpose/lecture...
continue readingPieper High School
From the very beginning, this site was intended to accommodate a high school and middle school for the Kinder Ranch development. The breadth of the site was carefully considered in the design to minimize cut and fill and to retain...
continue readingHunters Creek Elementary
Nestled in the trees, the design was based on the same notion as the original—being at one with nature and the surrounding area. A building footprint optimized for the tight site saved most trees. By bringing nature within arms reach,...
continue reading