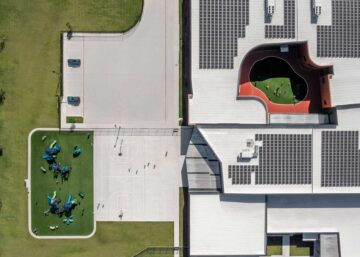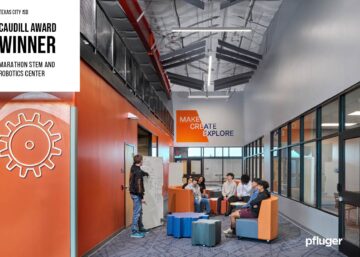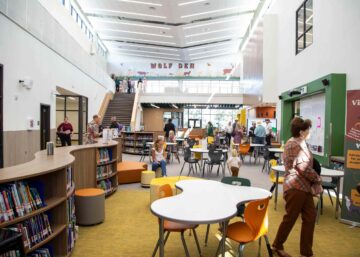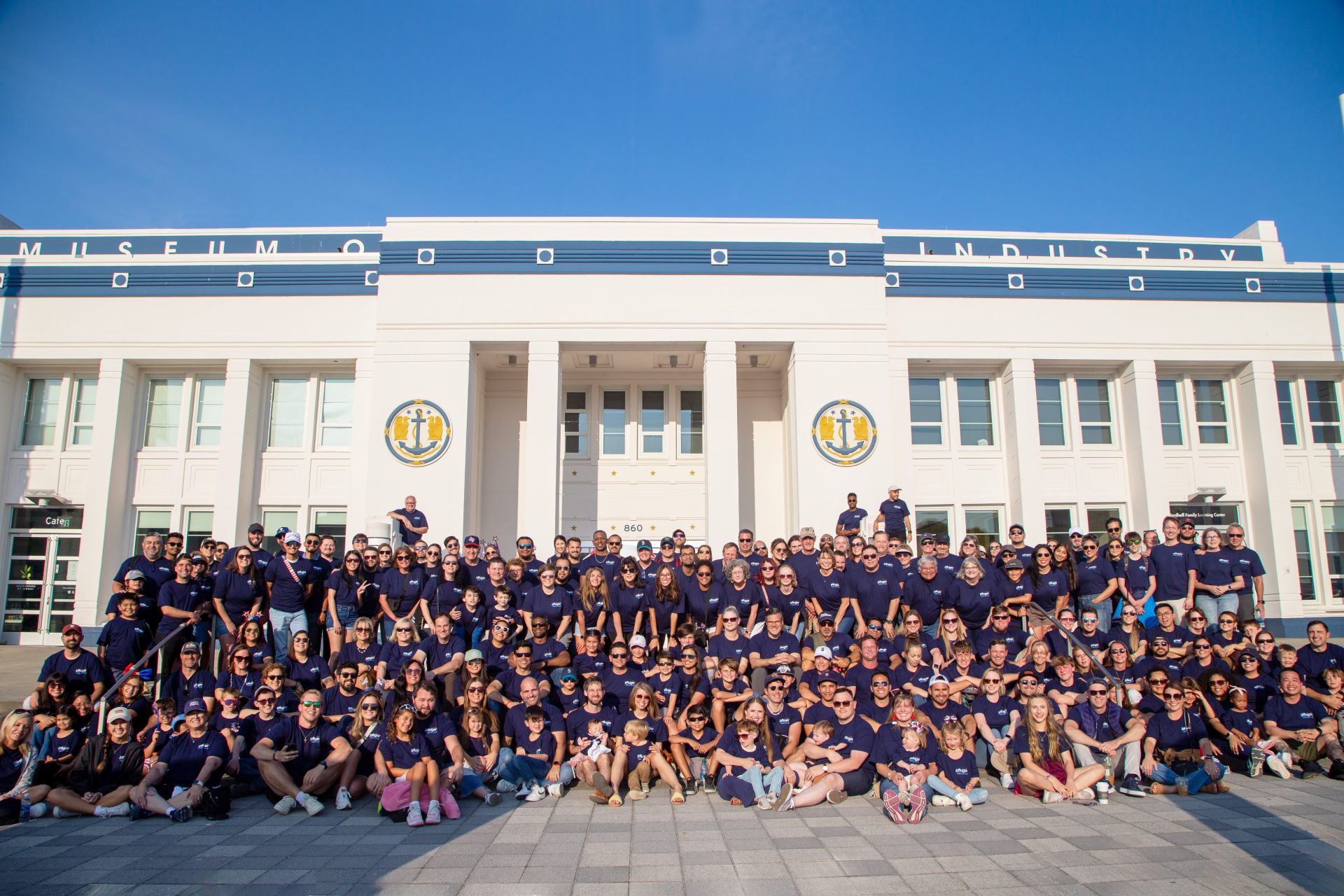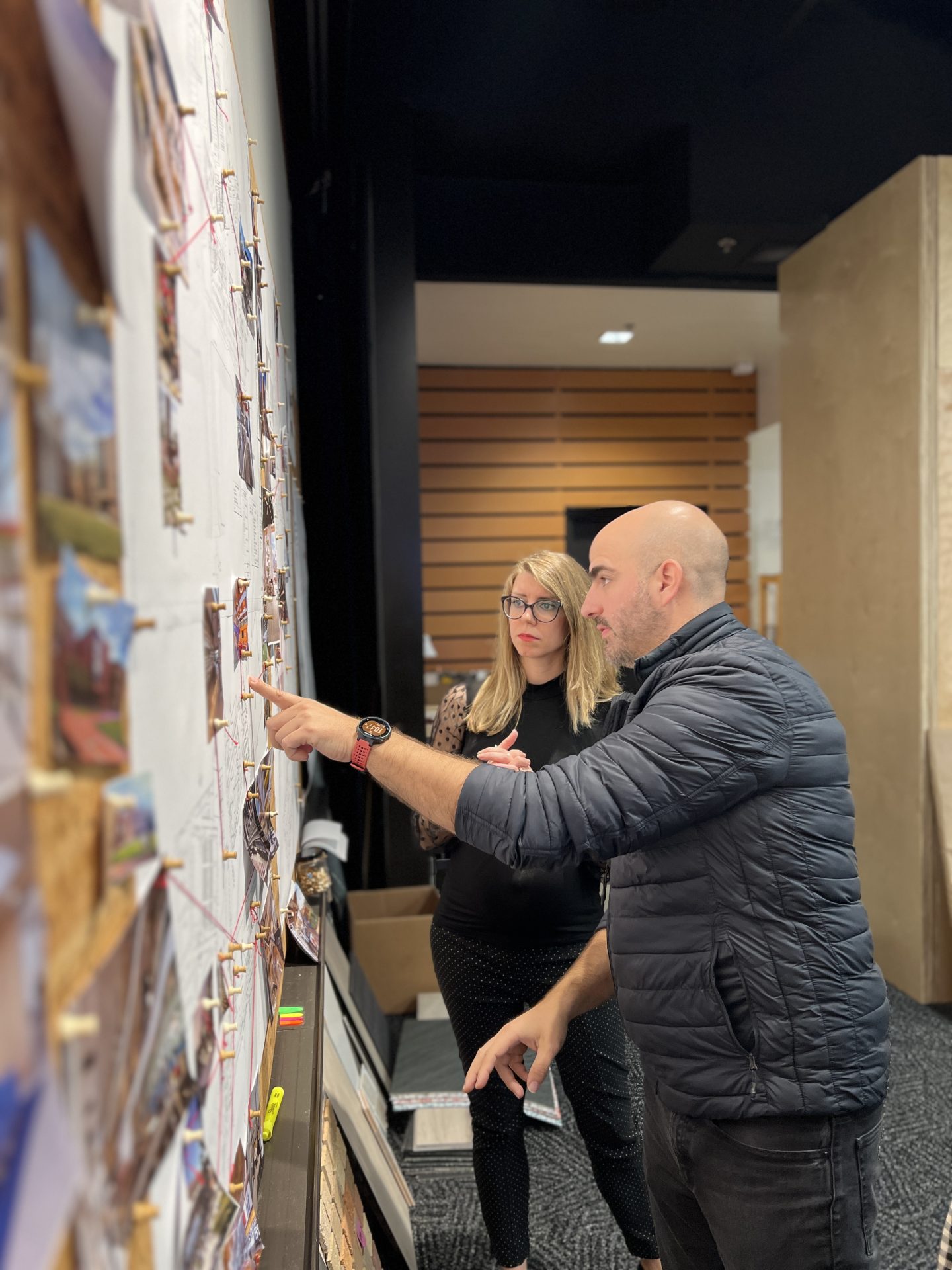In elementary school, I was always the quiet kid. No one really talked to me. I was just sort of there.
Students like Dylan are in every school across the country. Bright, intelligent kids who don’t fit the mold of industrial-age education. As the movement toward individualized learning takes hold, one district has stopped taking lessons from the past and is looking to the future. Meet Burleson ISD, and their innovative educational concept called the Game Development Design School.
The G+D+D School is one of the district’s schools of choice. It uses blended and self-paced instruction combined with electives in coding and specialty gaming programming to engage and inspire learners who aren’t motivated by a traditional school environment.
Like Dylan, many students at the G+D+D School felt a lack of engagement before changing schools. Jovi, also in 8th grade, said, “I like it here…I like how it’s not like every other school, and it has its own unique thing to it.”
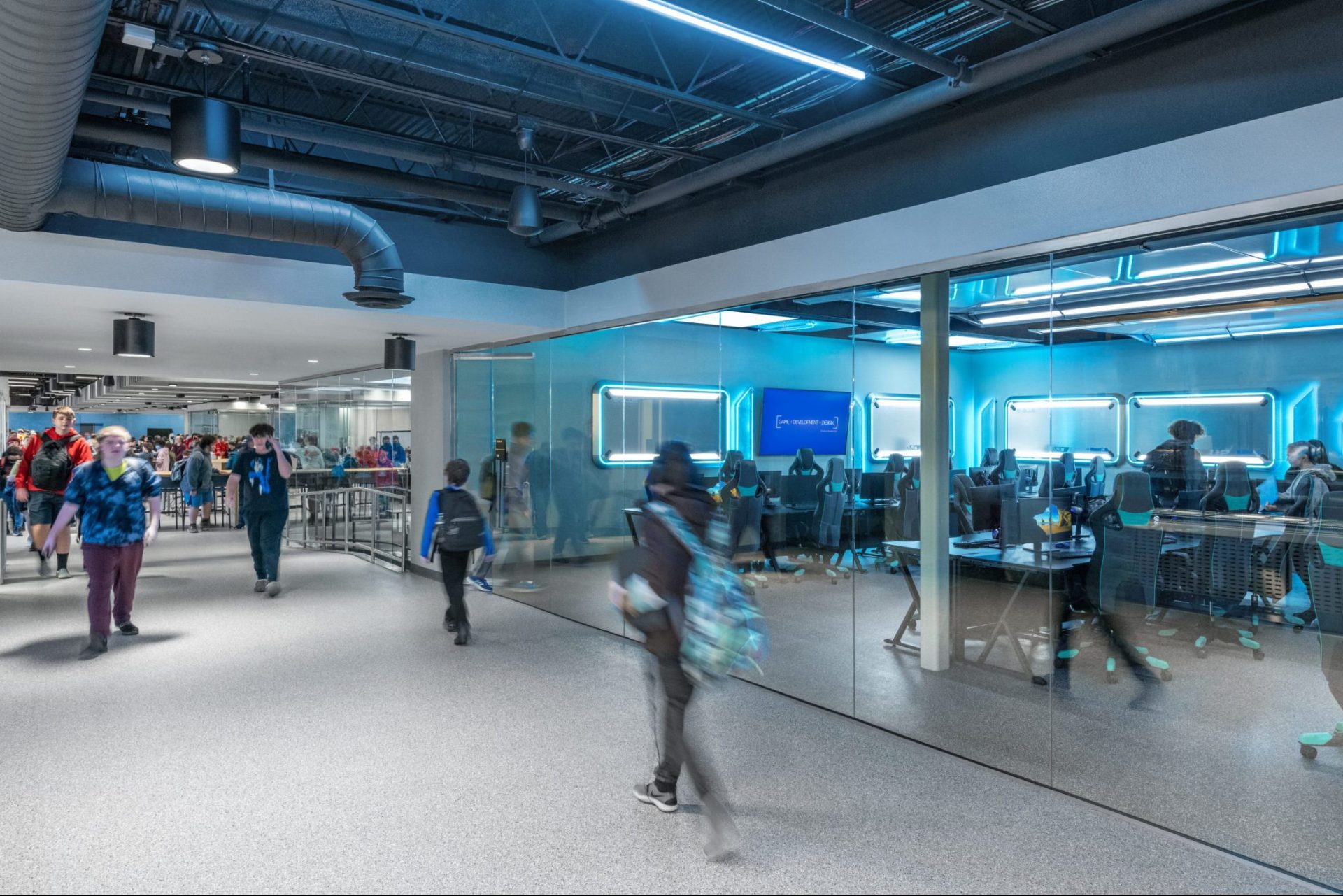 One of the unique things at G+D+D is Principal Crystal Deaver. Deaver drove the vision for the school with a passion for finding ways to engage students who can easily fall through the cracks. She says the typical G+D+D student falls into one of two categories. They are there for the curriculum—the coding that includes game design and game development—or they want self-paced learning. A few are there for both.
One of the unique things at G+D+D is Principal Crystal Deaver. Deaver drove the vision for the school with a passion for finding ways to engage students who can easily fall through the cracks. She says the typical G+D+D student falls into one of two categories. They are there for the curriculum—the coding that includes game design and game development—or they want self-paced learning. A few are there for both.
Designing a school concept without precedence, within the confines of an existing shell that was undersized for the need, and on a compacted schedule meant they had to throw out every rule they thought they knew about educational architecture and work together to reimagine and optimize the educational space.
“Open concept really doesn’t do it justice,” said Deaver. “To me, open concept is like, ‘there’s space for collaboration, but there are classrooms over there.’ That is not us. So, we started calling it our ‘classroom-free’ environment.”
When asked how they make a facility without walls work, Deaver said, “It has evolved. We gridded out the floor and assigned each teacher a part of the grid. Students know where to find their teacher, and the teachers have freedom to administer their portion
of the grid. Some have assigned seating; some don’t. Some shift around their part of the grid based on grades and the mastery of the learning; others don’t.”
The thing Deaver has found interesting about the classroom-free concept is the accountability developed between the teachers.
“In a traditional classroom environment, a teacher can close the door if a class is getting loud,” she said, “Here, that isn’t an option.
“I have a lot of first-year teachers who are learning from and modeling the work of our veteran teachers. The result is they are becoming proficient much quicker than I have seen in the past, and there is a level of camaraderie I have never experienced.”
Students have been quick to adapt to new ways of learning, and they are thriving!
“Within two to three weeks,” Deaver said, they were rockin’ and rollin’. Especially my high school kids. They were ready—this is what they were promised, and they dove right in.”
In this new space, students own their education. They can get ahead, collaborate, or study individually. It’s their choice.
Teachers accommodate more than 400 self- paced, independent learners using the Modern Classroom Project methodology with pre- recorded video units that they drop into a digital portal. Students access the portal, watch assignment lectures at their own pace, complete exercises individually or collaboratively, then take a quiz to move on to the next challenge. If they don’t pass the quiz, they can go back and re-watch the module or get help from the teacher or a peer who has already mastered that task.
The teacher knows where every student is in the lesson,” said Deaver. “Because they aren’t lecturing for half the class, they have more time to make personal connections with each student and give one-on-one help and feedback as each learner moves through the modules.”
“We want to engage these students,” she said. “Many are high achievers, and the traditional classroom environment bored them. Here they can master and move on without waiting on anyone else. They can also earn the privilege of free time for learning a new skill or studying in the common area with their friends.”
Rylee, a 6th grader, said, “I went to STEAM elementary. It was more group stuff. I liked it, but I didn’t like it as much as going at my own pace—being able to get ahead. Here I [am] able to get ahead, get my stuff done, and it’s easier.”
If pushing boundaries through self-paced learning wasn’t enough, the G+D+D School is also a first-of-its-kind in curriculum. Here students study the same core courses taught at every school in the district, but the technology-focused curriculum includes coding and programming classes, with many providing college-level skills.
The district saw overwhelming success for the middle school students attending the G+D+D School, so they decided to expand the curriculum to include high school. By adding a grade each year, the school will ramp up enrollment and graduate their first class in 2023.
In elementary [school], you had to go with the teacher… they were like super slow and you had to wait on other people.
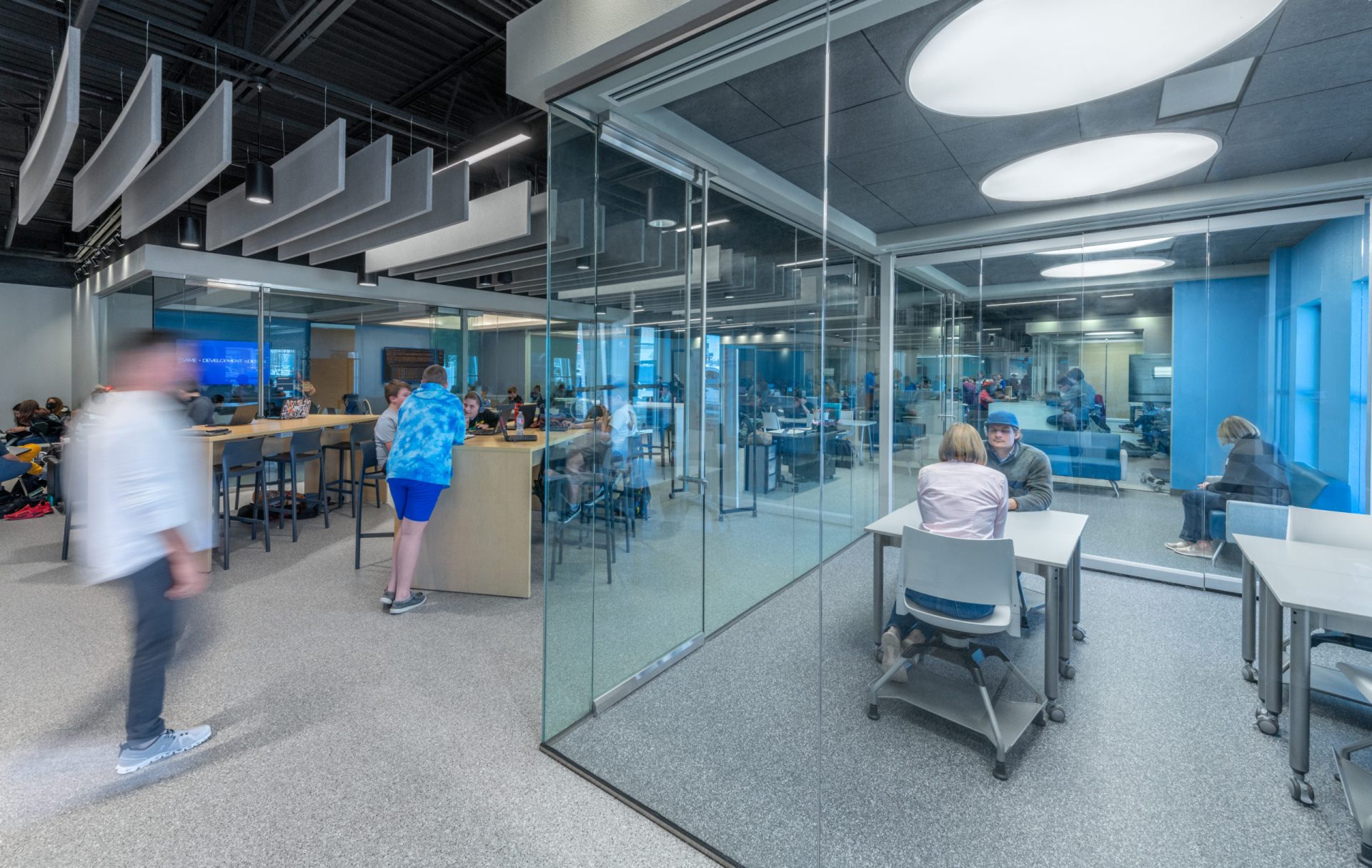
WHY A NEW FACILITY
The school’s former location didn’t support the curriculum delivery the administration was planning. In addition, the facility was inadequate for the number of students expanding to include high school would bring.
The district found a property that might fit the bill, but it wasn’t an educational space. They hired Pfluger to do a feasibility study of a church/ office/event space across the street from the school’s existing location. After analysis, they bought the building in October 2020.
Design began in November with a phased occupancy planned for August 2021. The complicated renovation and compact timeline meant Pfluger had to maintain an efficient schedule and quickly take care of long-lead items. And, post-COVID, almost everything became long-lead.
The design team knew that the new G+D+D School school couldn’t look like anything seen before. They turned to industry and the e-sports world for inspiration.
“It needed to be edgy,” said Michelle Dudley, Pfluger’s FF&E design expert, “and support G+D+D’s educational model. So, we went with high ceilings, perforated metal, and exposed cabling to create an industrial feel.”
Students and teachers enter the school through a vestibule and card-keyed door while visitors are led from the vestibule to the administrative offices. Besides administration, the first floor is home to a one-of-a-kind food court-style café, a PE Lab, and the middle school education space that includes two of the campus’ three coding labs.
Physical education and dining posed two challenges. There was no room for either activity in the 30,000 SF shell. So, with creative programming, the administration crafted a delivery method that gave the design team parameters for a design that could accommodate the delivery. As a result, PE and dining happen where learning happens.
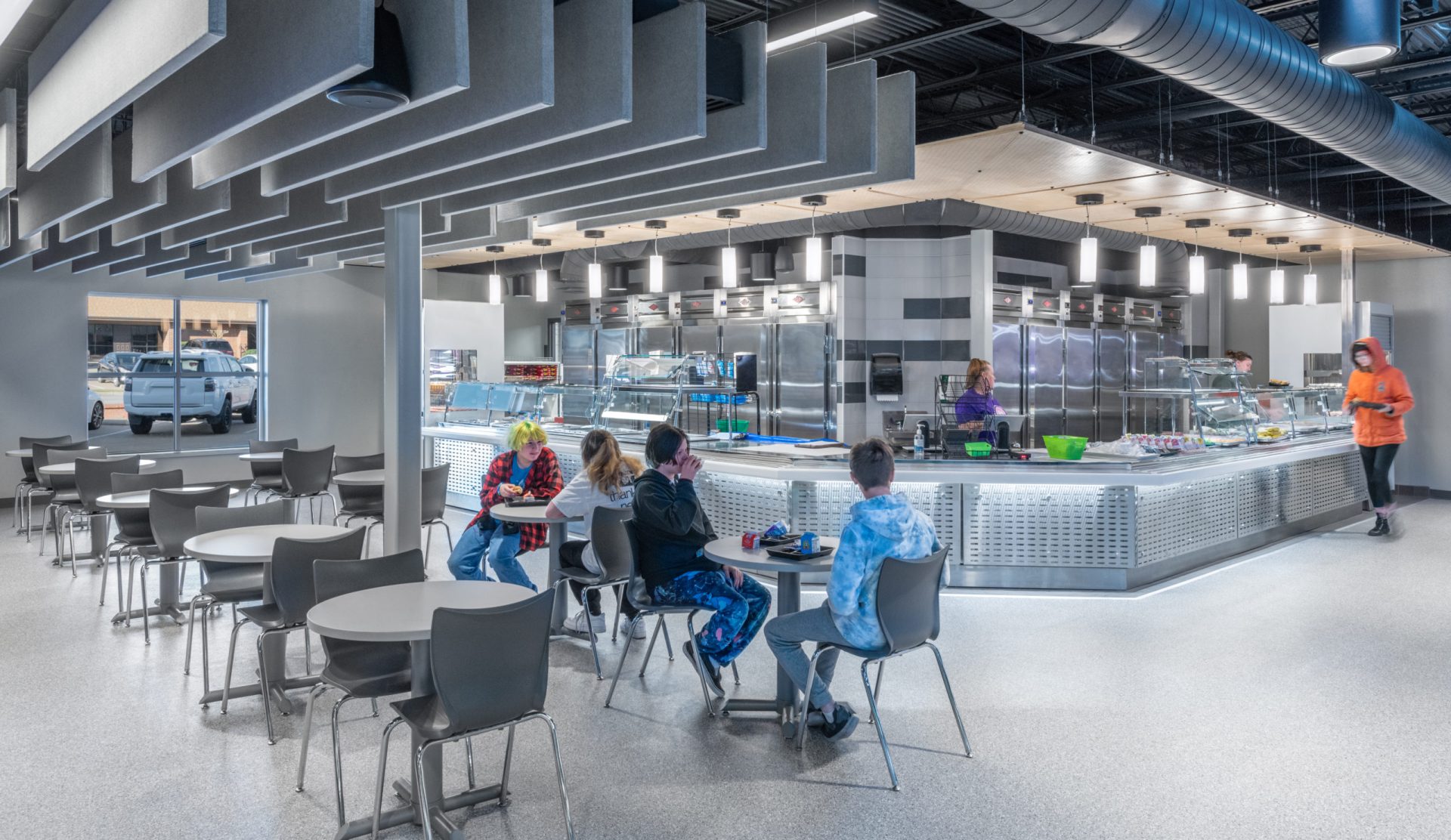
The open floorplan has retractable walls that create partitionable breakout spaces accommodating groups of four to 40. And, the movable furnishings can morph to accommodate individual, small and large group learning. Teacher workspaces are incorporated throughout the central core so faculty can see and be seen .
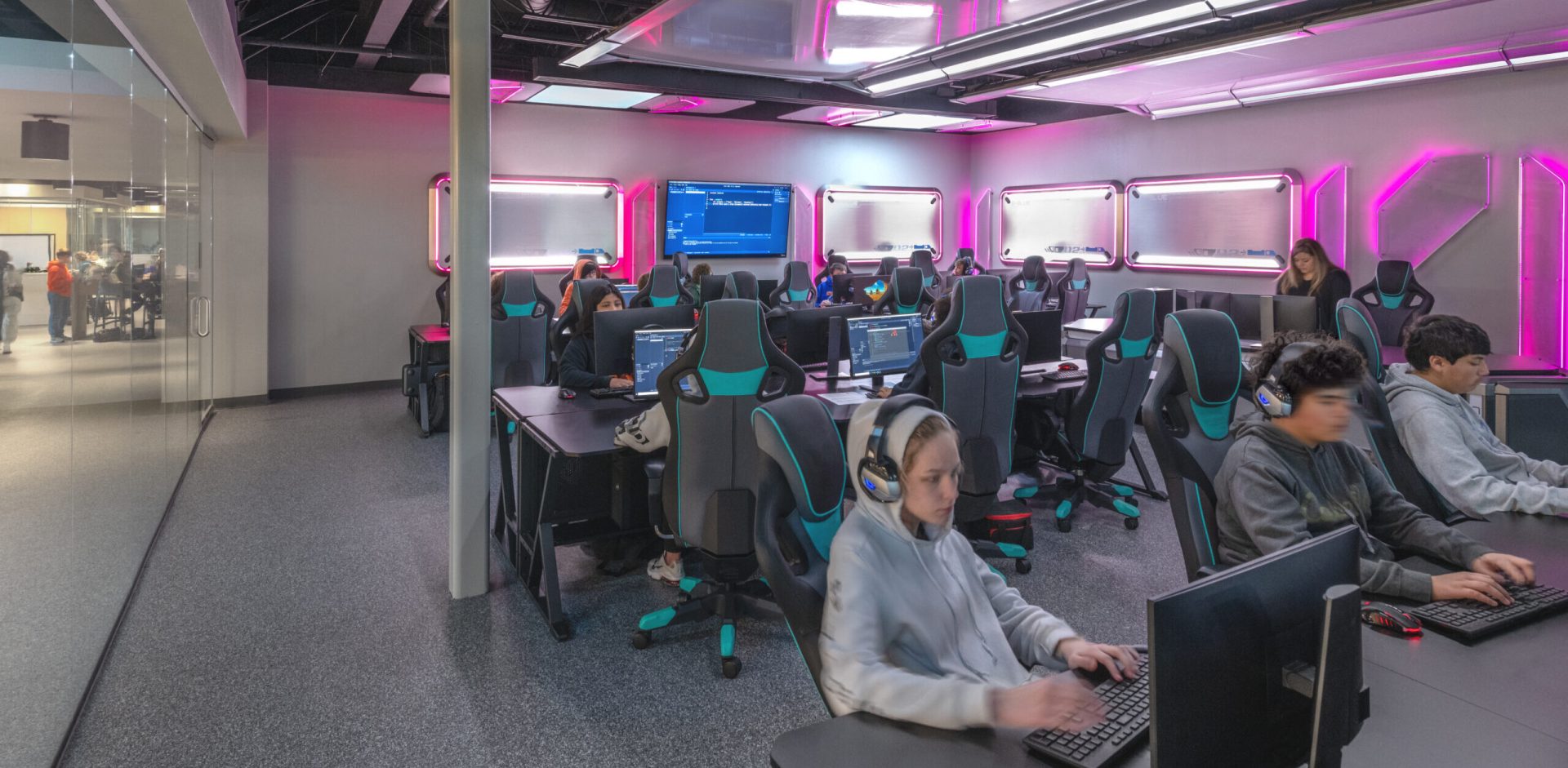 RGB lighting was used to give energy and fluidity to the space, and the muted color palette of black, white, shades of gray, and just a hint of blue—make a perfect backdrop for the custom e-sport-style battle gaming stations in the school’s coding labs. Each custom-built station includes a gaming chair, headset, built-in back-lit keyboard, and gaming mouse. The stations are grouped into a 20-seat “arena” with light-up neon panels so that the understated backdrop, enclosed by glass, highlights these labs and puts learning on display.
RGB lighting was used to give energy and fluidity to the space, and the muted color palette of black, white, shades of gray, and just a hint of blue—make a perfect backdrop for the custom e-sport-style battle gaming stations in the school’s coding labs. Each custom-built station includes a gaming chair, headset, built-in back-lit keyboard, and gaming mouse. The stations are grouped into a 20-seat “arena” with light-up neon panels so that the understated backdrop, enclosed by glass, highlights these labs and puts learning on display.
Of all the things that went into designing the new space, Deaver believes the FF&E selections were probably the most impactful. “When people walk in, they are immediately impacted by the space. The vibe, the colors, the little notes of warmth, and the furniture,” said Deaver. “Without exception, people comment on the furniture: the placement, the design, the colors, the texture, and the functionality. It’s comfortable and inviting—I’m proud of what we chose.”
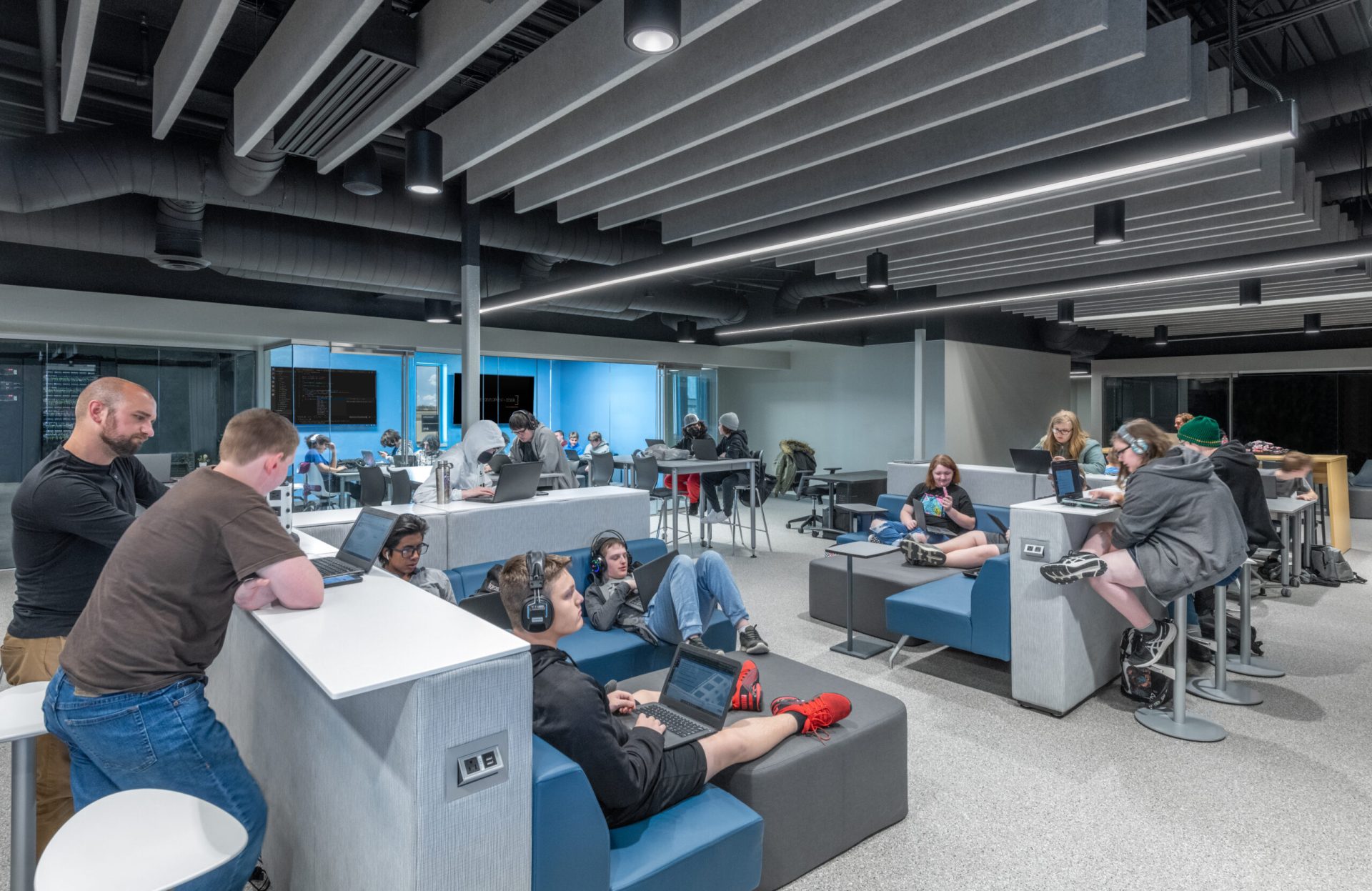 “Sound attenuation was an initial concern for the large first-floor open space,” said Terry Hoyle, CEO and Managing Principal of Pfluger’s Dallas-Fort Worth office. “But when we started looking at industry, the kinds of spaces where these students may eventually work, we found accommodations that would keep the ‘cool factor’ while addressing that concern.”
“Sound attenuation was an initial concern for the large first-floor open space,” said Terry Hoyle, CEO and Managing Principal of Pfluger’s Dallas-Fort Worth office. “But when we started looking at industry, the kinds of spaces where these students may eventually work, we found accommodations that would keep the ‘cool factor’ while addressing that concern.”
Those accommodations include ceiling baffling, wall and flooring choices, and soft furnishings— each chosen to help control sound levels, which Deaver said are working well and add to the overall aesthetic and character. The students have already successfully gone through one round of standardized testing. She said, “250- plus students in a single open space? Not a problem. You could hear a pin drop.”
Exposed wood elements in the café soften the technological edge and bring natural warmth to the space while a digital-wall amps up the technology cool-quotient.
Without exception, people comment on the furniture: the placement, the design, the colors, the texture, and the functionality. It’s comfortable and inviting—I’m proud of what we chose.
The second floor is home to the district’s technology help desk—connecting students to the industry and making them available for staffing support. The second floor is also the high school’s educational space with its own coding lab. Breakout rooms encircle the active central core with open seating and teaching stations.
The school opened in phases, with most of the first floor available for instruction when school started and the remaining spaces available a few weeks later.
There were some schedule-busting casualties due to the pandemic. For instance, students had to work on temporary desks provided by the vendor until the ordered furniture was installed; and the gaming stations, shipped by freighter, are still finding their way to Texas. Despite this, the project is expected to be finished, down to the last cable and light bulb, by the end of the spring semester. And, the district was able to stay within its construction budget of $6.8M ($227/ SF) and an FF&E budget of $560k.

The overall impact of this new space and the learning taking place within it has been positive.
“[This school] has been everything it said it would be,” said Dylan. “I expected it to be loose and I expected the teachers to be laid back, but the teachers have been incredible and some of the best teachers I have ever had.”

