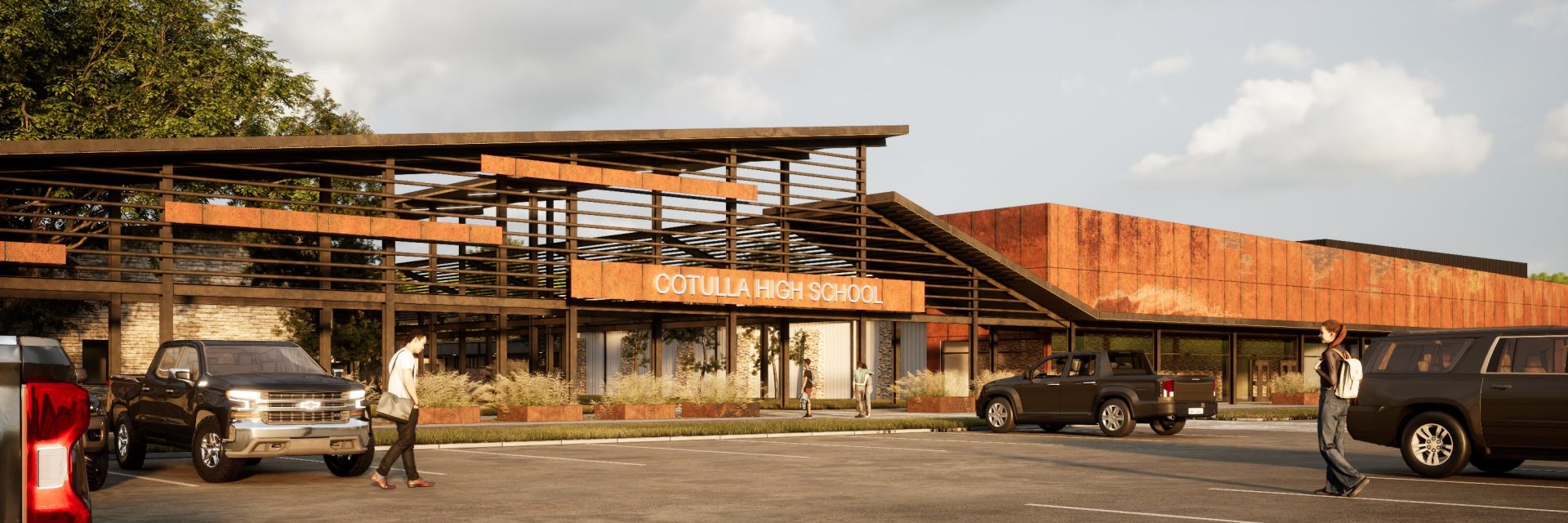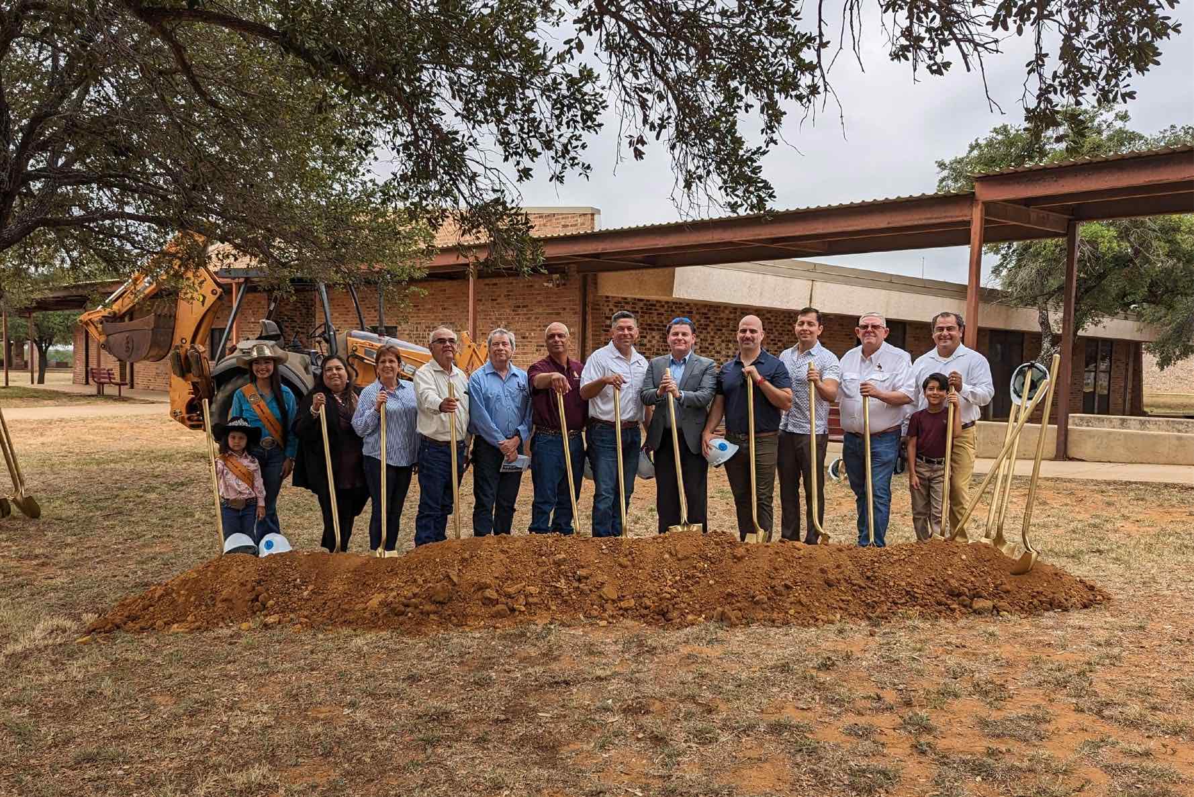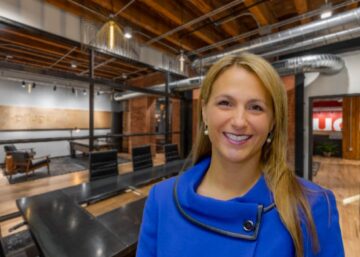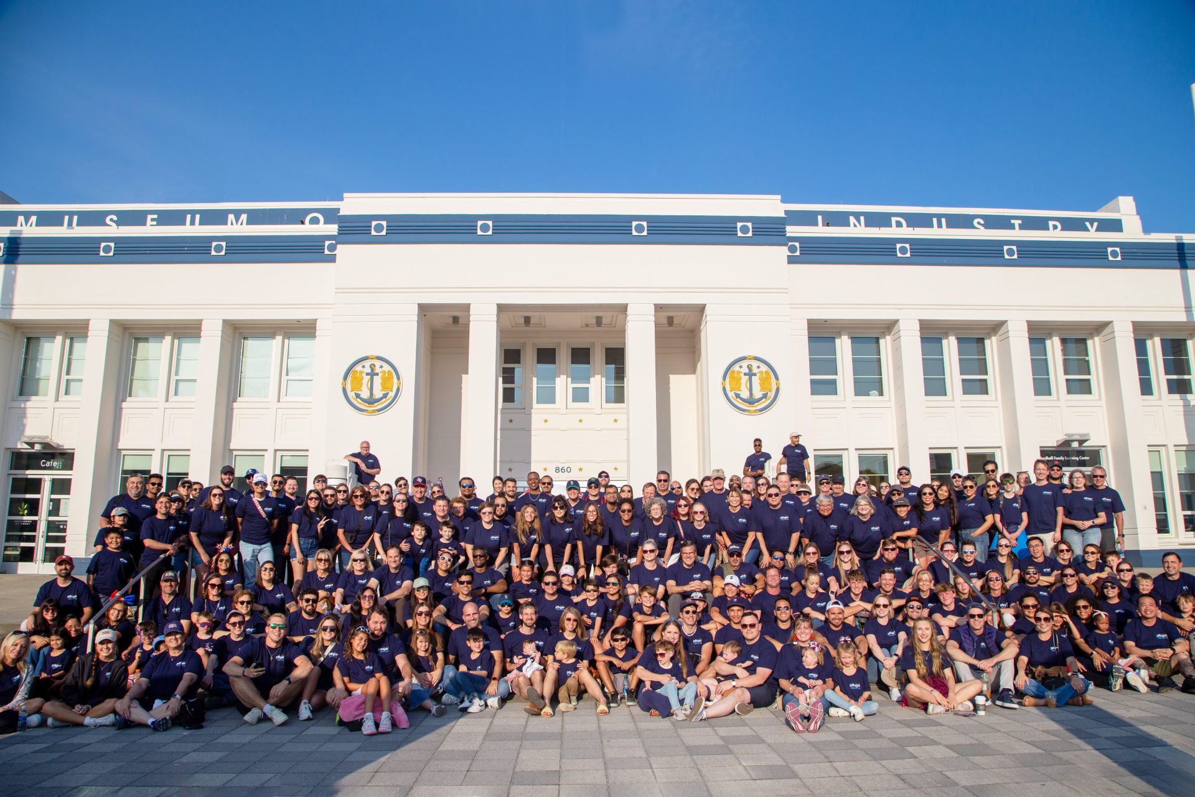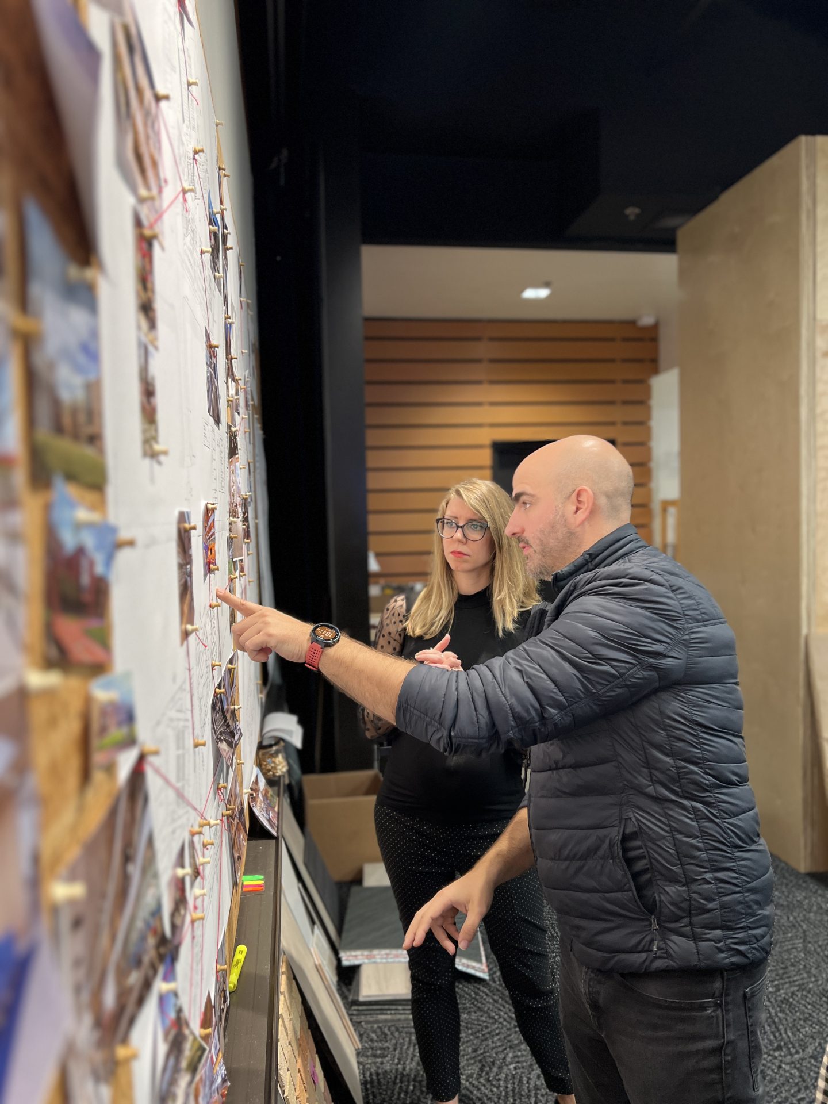Cotulla Independent School District (ISD), a South Texas district of nearly 1,200 students, recently began construction on renovations to the 1957 high school buildings. Designed by Pfluger Architects, the renovations and additions to the sprawling campus will work around existing buildings to integrate seamlessly into the site plan in two phases, bringing the total campus area to 137,000 square feet (12,300 square feet of renovations). The additions and renovations are to be completed in December 2026.
Cotulla High School’s disconnected campus buildings, with limited interior corridors and many outdoor access points, creates logistics challenges. Recognizing the urgent need for modernization and connecting the entire campus, Cotulla ISD sought a design solution that strikes the right balance between modern facilities and preserving the school’s tradition and charm. The community approved a $65 million bond in May 2022 to fund the additions and enhancements for the 400-student campus.
“The age of the existing buildings and a modest budget for modernization were some of our biggest challenges, but they tested our creativity to really give Cotulla a thoughtful design that resonates with the community. By applying Pfluger’s HealthySafe holistic approach to educational facilities planning, we were able to create a campus design that embraces openness and an inviting atmosphere, incorporating constant visual connections to the outdoors and discreet layers of security,” said Anthony Plascencia, Principal and Project Designer at Pfluger Architects. “For Cotulla High School, this means a thoughtful campus redesign to create a secure and supportive environment where students can learn and grow confidently while honoring the history and community that makes the school unique.”
To create a HealthySafe school, the architects looked at everything: the layout, the design of entrances, the use of technology and how people communicate. This layer-by-layer exploration of the campus establishes a healthy environment inside and out. Pfluger’s design reflects the district’s focus on student safety and wellbeing, with a layout that thoughtfully incorporates the existing buildings while promoting student interaction and awareness, fostering a sense of community and belonging. Among the renovations and enhancements is an enclosed campus with a reimagined entry, establishing a clear and prominent entrance fitting within the context of Cotulla’s rich agricultural heritage. In addition to a second level covered outdoor balcony classroom, the layout promotes outdoor circulation while providing continuous internal circulation. Taking inspiration from the region’s cowboy iconography and ranching industries, Pfluger’s design incorporates a palette of textures, colors and materials that nod to livestock, rope, leather, iron and the weathering effects of the sun. The overall design encourages collaboration and flexibility, shaping an environment where students can flourish creatively and think critically, all in a space specifically adapted to meet their needs.
Faced with a challenge to create adaptable spaces that could serve multiple purposes, in particular a community/assembly space for up to 1,000 people for large periodic events like graduation, Pfluger created innovative solutions that make responsible use of budget and space allocation. An auditorium will open to a dining hall to expand capacity as needed without increasing unnecessary academic square footage. The creative design encompasses inventive solutions to the space’s acoustic separation, line of sight, AV systems, control booth location, cafeteria serving line location and other spatial challenges. The multifunctional, flexible venue enables an overall footprint that waxes and wanes depending on the scheduled use, while incorporating safety considerations like closing the academic wing for community events.
At the heart of Cotulla High School is a dining commons that doubles as an outdoor courtyard, an area that engages all students every day, encouraging student interaction and creating meaningful experiences. Pfluger’s design encloses the courtyard and creates shared space between the academic wing and the addition of a Commercial and Technical Education (CTE) and fine arts building with sightlines to an existing pond at the back of the property that is often used for science experiments and an outdoor classroom. The CTE/fine arts building brings career tech programming to the forefront, integrating seamlessly with other buildings and enclosing the courtyard in a protected outdoor space with mature trees already on the site.
“Our community prides itself in tradition and the memories so many former students forged on this campus. We needed a partner who could help navigate this challenging landscape and turn our vision of a safe and inspiring learning environment into a reality, and we found that in Pfluger,” said Dr. Ramiro Nava, Superintendent of Schools at Cotulla ISD. “The entire Cotulla community is excited to see this transformation of a school we are so deeply connected to – this is a building the community will be proud of for the next 50 years.”
The design enhancement and campus modernization rethink the site to bring a new vision to life for Cotulla High School. By selecting maintenance-friendly and highly durable local materials and traditional building forms, Pfluger’s design reflects Cotulla’s unique character, strengthening the campus’ bonds to the community and preserving connections to the outdoors.
